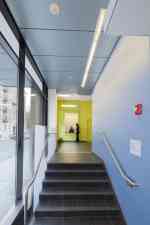Hemenway Building at The Boston Conservatory Interiors
The Hemenway Building's interiors are designed to be welcoming while capturing the drama of arrival and intermission.
The Boston Conservatory, a small institution of 535 students, trains artists for professional careers in music, dance, and theater. Having outgrown their previous facilities, located in several buildings on The Fenway, Handel Architects provided a master plan and programming study of possible improvements. This led to an extensive renovation of the existing performance facility, coupled with the design of a new addition on an adjacent vacant lot, to create a single performing arts building with studios, practice spaces, theater, rehearsal space, offices, and classrooms.
The 38,000 sq. ft. of new and renovated space creates four new large-volume studios on four levels, as well as reconfigures the theater with improved backstage areas, a new orchestra pit, ADA accessibility, additional bathrooms, and a dramatic front lobby. New rigging, audio, and lighting systems were included, along with renovated rehearsal studios and production spaces.
A new street level lobby connects the existing lobby space to a new grand stair which leads patrons up to the second floor auditorium level. It is designed to recapture the drama of arrival and intermission, while retaining the informal nature of an open school environment.
Performance is one of the primary points of contact between The Boston Conservatory, its surrounding community, and the greater Boston area. The new Hemenway Building greatly improves this interaction while also providing students with a central, state-of-the-art space to gather, practice, and perform.









