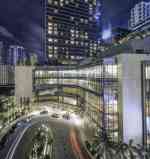Mixed-Use Design
A carefully crafted mixed-use building adds up to more than the sum of its parts, creating value for its owners, its users, and the community in which it is located. These buildings contain a variety of building functions that support each other as well as themselves. The users and visitors, those coming for a short time or extended periods, each may use more than one function in the complex, further enhancing the economic value of each component.
We understand the dynamics of how these buildings work and how to unlock their value.

We wrote the book on mixed-use design.
Handel Architects was founded on the principle that intelligently designed mixed-use buildings can enrich the urban experience and be drivers of economic development. These kind of hybrid buildings – with their complex and diverse functions – when artfully assembled, have the power to drive significant pedestrian activity on the street through all hours of the day. Public functions couple with restaurants and retail, or office users, which in turn couple with residents living in the building, to create a critical mass of activity on the streets.


Our first projects, in the early 1990’s, were a series of residential mixed-use projects in the Lincoln Square neighborhood in New York City.
Their success led us to expand the model next to Boston, then San Francisco and Washington, DC. Since then we've designed mixed-use projects in cities around the world.








