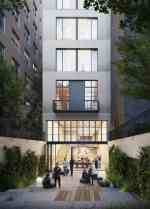1014 5th Avenue
Handel Architects' concept for renovating 1014 Fifth Avenue slices out the central portion of the building to create a light-filled atrium.
The idea behind 1014 5th Avenue is to bring together innovative thinkers to create bold solutions for the world's global challenges. This ambitious idea deserves an architectural design which is equally exceptional.
Handel Architects worked with JSWD Architekten to create a new vision for the building that imagines it as a nexus for ideas: the atrium acts as a central space which physically connects the Fellowship Program, office uses, and public exhibition events. These three "pillars" are considered individually as well.
The public-facing event spaces have been configured to preserve and showcase the beautiful historic elements. Programmatic flow has been optimized by re-configuring the non-historic spaces into a breathtaking entry sequence, with a double-height community hall that opens into a terraced events garden, overlooked by the historic auditorium. Together, these spaces offer many possible configurations for a wide range of public events.
The office spaces feature an open layout, with all the support spaces consolidated into central core, leaving the perimeter open for airy open-plan office space, complete with meeting rooms that overlook the Metropolitan Museum.
The residential floors offer visiting Fellows stylish, hotel-inspired accommodations. A spacious communal room is located on the sixth floor, overlooking Fifth Avenue, and is conceived as a place for them to bond socially, building relationships which may last a lifetime.










