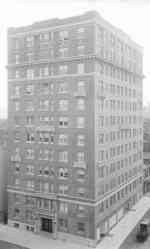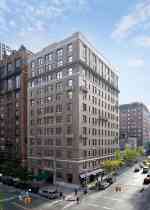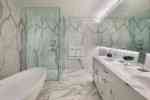150 East 72nd Street Renovation
150 East 72nd Street was renovated and restored with custom features and modern materials.
150 East 72nd Street was originally designed by the architecture firm Schwartz & Gross, and was built in 1913. In 2011, the building underwent a complete renovation, led by Handel Architects. The goal of the project was to improve the entire infrastructure and design aesthetic of the building to contemporary, luxury living standards. The entry, lobby, amenities and shared areas were redesigned, combining details of the original architecture with modern custom-designed features and materials.
All homes have solid oak floors, 10-foot ceilings, custom hardware, and new, high-performance casement windows. The residences have private elevator landings, large living and dining rooms, and well-proportioned bedrooms with custom Poliform closets.
Windowed eat-in kitchens feature large slab limestone floors, Italian marble countertops, and stainless steel Miele appliances, including two dishwashers. There's a separate prep area with a wine cooler and additional sink, and the custom cabinetry hides the built-in pantry and refrigerator. The original marble lobby of the building has been restored, and amenities include your standard fitness room, 24-hour doorman, residents lounge, and children's play room. Bathrooms are outfitted with Italian marble and polished chrome fixtures.



















