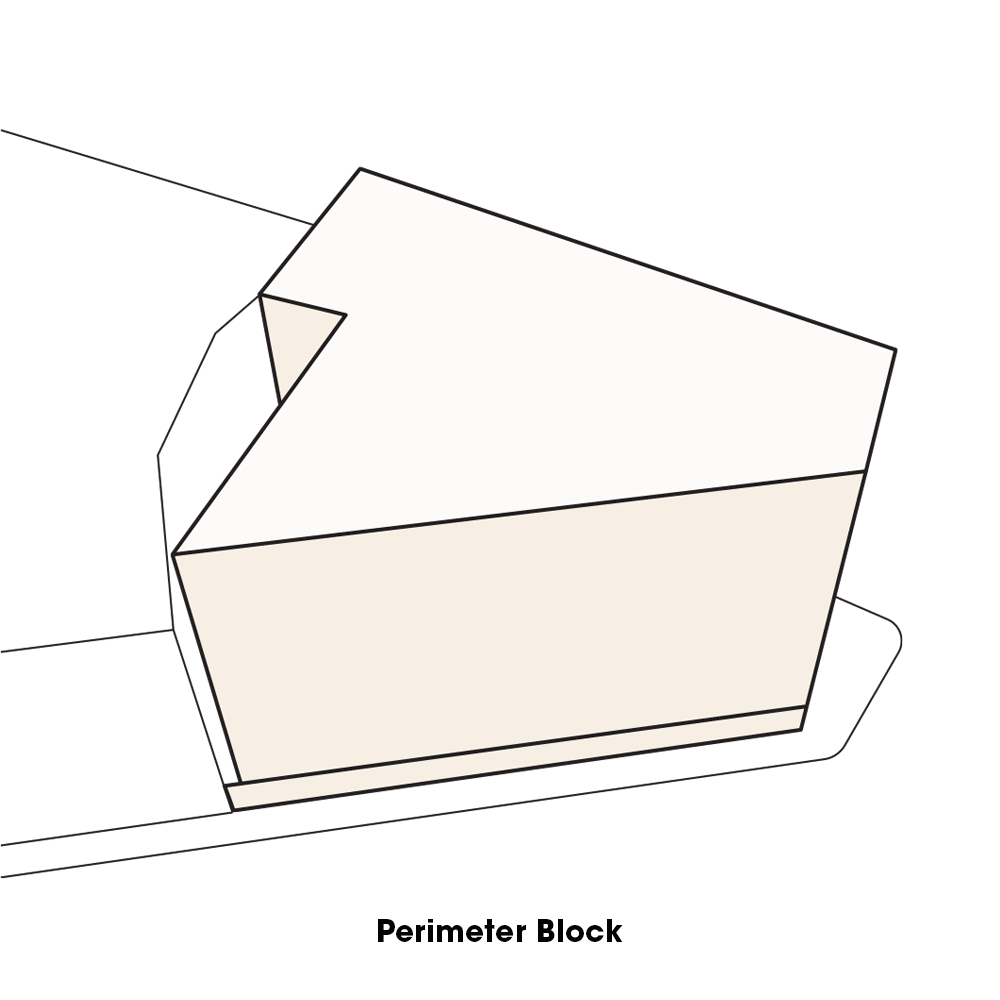1601 Mission
The rhythm of the massing at 1601 Mission Street plays on the idea of shifting bars both horizontally and vertically.
1601 Mission Street is located on a triangular plot at the corner of Mission and South Van Ness Avenue at the center of The Hub, San Francisco’s new neighborhood at the intersection of several diverse districts of the city. The 12-story project includes 220 residential units and approximately 7,000 sq. ft. of retail.
The massing of the project was created through a process of carving out a block form in order to create more window lines and better floor efficiencies. 1601 Mission is designed as a combination of floor-to-ceiling glass window systems and terracotta-colored metal panels, the latter of which were inspired by the industrial buildings surrounding the site to the south.
A mid-block pedestrian passage in the center of the site connects the two major roads that define the building’s perimeter. The passageway is an essential feature to the project: lined with retail frontage, it serves as a vibrant, active link through the site, while also serving as a conduit to the building’s residential lobby. Space for public art is also incorporated into the design of the passage, making it a destination in its own right.






