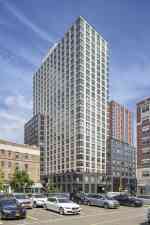Hoyt & Horn
Hoyt & Horn is defined by contrasting volumes of brick, and windows inspired by the warehouses of the area's past.
Hoyt & Horn is a new 25-story residential building in Downtown Brooklyn with 368 residential units (70 designed affordable) and 17,700 sq.ft. of retail on the ground and cellar floors. A double height residential lobby is located on quiet Hoyt Street, and a new subway entrance is incorporated into the Schermerhorn Street facade.
The building consists of two volumes: a lower volume forms east-west streetwalls along Livingston and Schermerhorn Streets and corresponds to the neighborhood context, while the upper potion sets back from the streets and runs north-south. Each is further defined by a contrasting brick color; a dark, metallic brick encloses the first fourteen floors, while the taller volume is clad in a light beige brick. Skyline casement windows with dividers were inspired by the warehouse windows of Brooklyn’s past.
Inside, a polished concrete floor, reclaimed wood panels, vibrant-colored mural and hand-blown glass pendant lights give an industrial feel in the lobby for young urban dwellers. Other building amenities include a fitness center, yoga room, lounge, golf simulator, game room, and outdoor terraces on the 2nd, 15th and roof levels.






