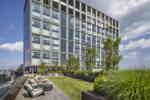25 North Lex
25 North Lex creates a dramatic architectural presence, one block from the White Plains train station.
25 North Lex is a new 500-unit residential project just a short walk from the White Plains train station in Westchester, creating one of the densest developments in the city. The project includes two perpendicular volumes that intersect one another on a full block, creating a dramatic presence as the smaller volume pierces through the larger one.
The taller 25-story tower runs parallel to the White Plains train station and announces the project to the thousands of commuters that pass by. The tower is clad in glass and light metal panels, folded in a chevon pattern that give the facade depth. At either end, a monumental glass wall stretches the full height of the development. Above the parking podium, the second tower stands 16 stories, and pierces through the taller one to the east. This volume is clad in metal panels that visually tie it to the podium below. The narrow ends of this tower are also all-glass, creating urban windows to downtown White Plains.
25 North Lex includes a rich amenity program, including a fitness center, yoga studio, work from home spaces, a conference room, private dining room, sports lounge, game room, children’s playroom, and a dog spa. Exterior amenities are distributed between the 5th and 17th floor amenity decks and include a lap pool, sunbathing areas, outdoor grills, lawns for outdoor activities, and community gardens.
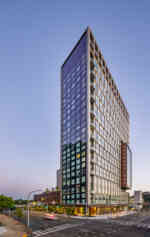
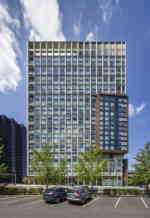
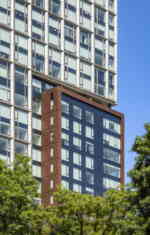
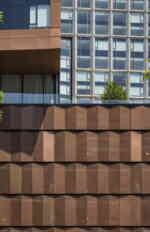
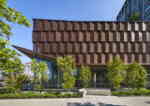
The parking podium is clad in folded metal panels that peel up at the corner to create retail opportunities.
The project will include 17,000 sq. ft. of retail at the ground level. The streetscape has also been redesigned to emphasize the pedestrian experience, with new landscaping, lighting, and public seating.
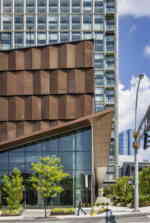
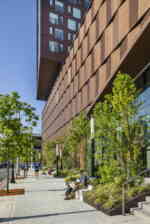
The southernmost face of the building marks the residential entrance at the corner of Hamilton and North Lexington.
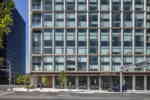
A 20,000 sq.ft. amenity deck at the fifth floor includes a lap pool and sunbathing areas.
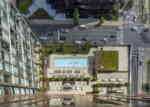
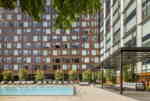
The rooftop features a second amenity deck with spectacular views.
