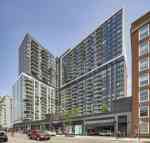33 Bond
33 Bond includes over 700 residences in a building composed of stacked cubes.
33 Bond is a residential building located in Downtown Brooklyn and broken into four distinct components. The building brings over 700 rental units to this dense part of the city. Amenities include lounges and game rooms, dedicated coworking spaces, and a pet spa. Outdoor amenities include 18,500 square feet of landscaped roof deck, featuring a golf putting green, BBQ grills, cabanas, sundeck, and outdoor shower. Residents also have direct access through the lobby and exclusive membership offers to Brooklyn's first-ever Chelsea Piers Fitness Center.
The building is L-shaped, with two smaller volumes sitting atop two larger ones. The four volumes are defined by either vertical brick piers or by a clean white grid infilled with metal and glass elements. The entrance to the building’s lobby exists in the seam between two of the volumes.









