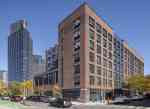33 Eagle Street, Greenpoint Landing
The 100% affordable building at 33 Eagle Street is defined by rusticated brickwork, exposed steel, and divided-light windows.
33 Eagle Street is the second residential building to be built as part of the Greenpoint Landing development in Brooklyn. The project combines metalwork, brickwork, and glazing to reflect the Greenpoint waterfront’s industrial heritage. The brick facade incorporates crisp details of casement windows with black metal frames, providing a nod to the area’s heritage, while also offering residents a loft-like living experience. The building holds the corner at the intersection of Eagle Street and West Street, and a stone sign is embedded in the façade to mark the intersection, as was the local practice in 19th century Greenpoint. Black accent brick is recessed and rusticated at both the ground and 7th floor facades to create visual interest. The darker bands are carried into the lobby space as tiling, visually connecting the interior to the facade.
A private landscaped area in the form of an interior garden is broken into three distinct garden rooms, each defined by a rich palette of paving materials and strategic plantings. The spaces are connected by ‘bridges’ spanning stormwater cleansing swales which in turn are connected to a stormwater detention tank set below the main terrace. Trees in above-ground planters placed around the subterranean chamber frame the space and offer window-like views into other “rooms” in the sequence, allowing for multiple uses by groups and individuals.





