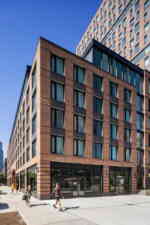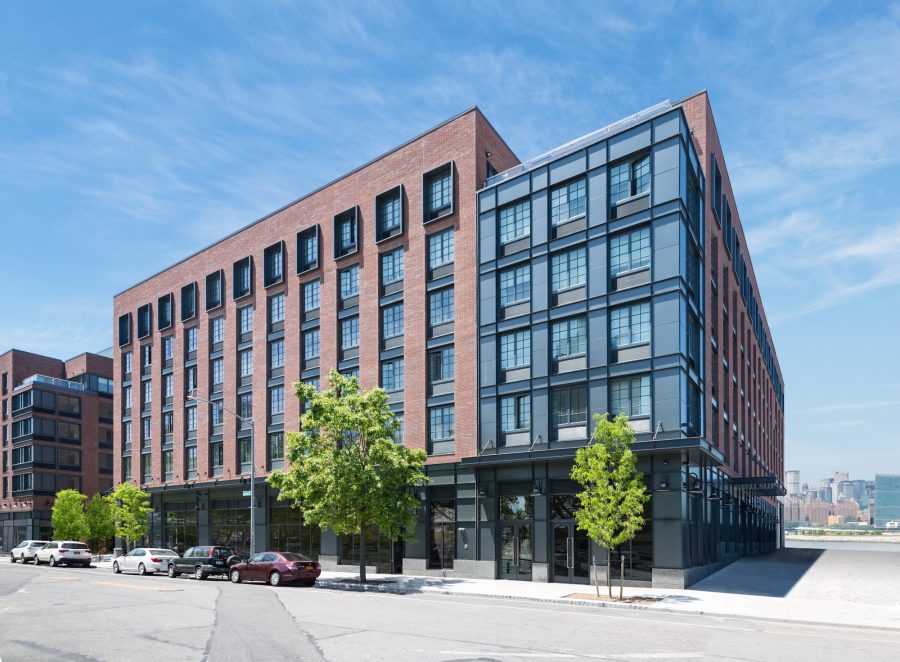35 Commercial Street, Greenpoint Landing
35 Commercial Street honors and reinterprets the traditional industrial nature of Greenpoint’s waterfront.
35 Commercial Street is a new 100% affordable residential building at Greenpoint Landing, a 22-acre waterfront site in the Greenpoint neighborhood of Brooklyn. The project is one of a number of new buildings transforming this formerly industrial area into a thriving new neighborhood. 35 Commercial contains 374 residences, bicycle parking, a fitness room, children’s play area, storage room, and retail. 57 units have been set-aside for formerly homeless applicants, and those units include assistance with furnishings, as well as ongoing social services provided via a partnership with non-profit social service organization Breaking Ground.
The goal at 35 Commercial was to celebrate Greenpoint's predominantly brick character by using brick in ways that are both traditional and unexpected. Brick was used not only to honor and reinterpret Greenpoint’s character, but also for its warmth, and the way it creates the feeling of a sense of home for the 374 families that live here.

The building is composed of two connecting volumes, one horizontal and one vertical.
The 22-story vertical component is L-shaped, maximizing windows and creating a residents’ garden at the ground level. The U-shaped lower volume wraps three sides of the site, creating a central open courtyard within the project that serves as the building’s front door.

The façade design eschews a standard grid in favor of one punctuated by directional shifts and color contrasts.
Recessed glass ribbons cut through the brick horizontally and vertically, breaking down the overall massing of the building. Red brick is predominant, with black accent brick defining the window locations in either horizontal bands or vertical piers. These bands and piers are grouped together, and viewed collectively create a sense of rhythm to the facade.

Special treatment is given to the setback levels, as well as to the storefronts, where thin horizontal bands of recessed dark brick help create an approachable human scale to the retail entrances. Black metal up-lights illuminate the brick and its warm tones.


Residents enter through a dramatic arched entryway - the brick threshold – off of Commercial Street, where vaulted ceilings and brick walls & floor lead to a private landscaped courtyard.
A hand painted sign above the entrance is meant to recall the many historical signs painted on buildings throughout Greenpoint.


Inside, the lit and undulating ceiling of the lobby recalls the arched entryway, while brick pavers extend the courtyard into the building.




