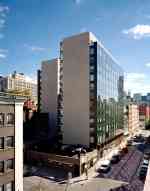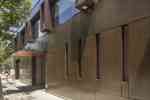505 Greenwich Street
505 Greenwich Street offers a reinterpretation of the neighborhood's formerly industrial printing shop buildings.
Located in West SoHo, this 14-story building is comprised of 104 loft-like units on a through-block site in a neighborhood that has long been home to industrial uses. The building is conceived of as two separate but connected residential towers; each has its own elevator bank and mechanical systems, while the lobby and central landscaped courtyard are shared.
Designed as a reinterpretation of the previous industrial buildings in the area - particularly large printing shops - the project presents a refined yet tough material palette. At street level, an oxidized copper plate, punctuated with light boxes and bead-blasted stainless-steel doors, covers the first two floors. Above, a taut glass curtain wall and subtly-hued pre-cast concrete masonry emulate the neighboring printing buildings.











