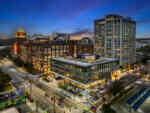619 Ponce at Ponce City Market
619 Ponce is a new mass timber, boutique office building adjacent to the historic Ponce City Market.
Located in Atlanta’s Old Fourth Ward neighborhood, 619 Ponce is one of three new buildings that Handel Architects has designed adjacent to the famous Ponce City Market, and contributes to the vitality of the market and the neighborhood.
619 Ponce includes three levels of office space as well as ground floor retail. The building was built with timber, making it one of the largest mass timber buildings in Atlanta. Timber was chosen because it allowed the team to maximize daylight into the office spaces while creating a feeling of warmth through the abundance of exposed wood. The project was built with glulam and cross-laminated timber, manufactured using locally-sourced, Georgia-grown southern yellow pine. Balconies on three of the four faces of the building, as well as an expansive roof deck, provide tenants with a direct connection to the outdoors.
The exterior material is framed in zinc, which will patina over time, and was chosen in response to the raw materiality of the all-brick Ponce City Market building next door.
619 Ponce is targeting LEED certification and net zero carbon operations.




Case Study: Southern pine reflects southern potential for mass timber
619 Ponce is the first commercial project in Georgia to use mass timber made from southern yellow pine timber grown in the state itself.

Handel Architects also designed the neighboring Signal House residential tower.
Signal House took advantage of an existing parking garage to lift the building up and create views to Downtown Atlanta and the Belt Line.

