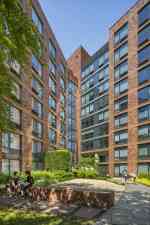Arbor at Columbia University
Arbor's facade blends multiple colors of brick to create a warm, welcoming tone.
Arbor is a faculty and graduate student residential building located in the Riverdale section of the Bronx, just north of Columbia’s Medical Center and Morningside campuses. The building was originally designed for L+M Development and was later purchased by Columbia University.
The mid-rise project includes 127 one- to four-bedroom units. Residences feature floor-to-ceiling windows, some with private terraces and patios. The building is composed of a blend of three brick colors and window wall, and can be entered from the quiet, central courtyard, or from the service road off of the Henry Hudson Parkway. The sloping site allows the lobby to be situated on the second floor, providing a dramatic view upon arrival to the garden, one floor below.
Other common amenities include a doorman, fitness center, lounge, children’s playroom, and attended parking garage. Both the lounge and the children’s playroom open onto the public garden.




