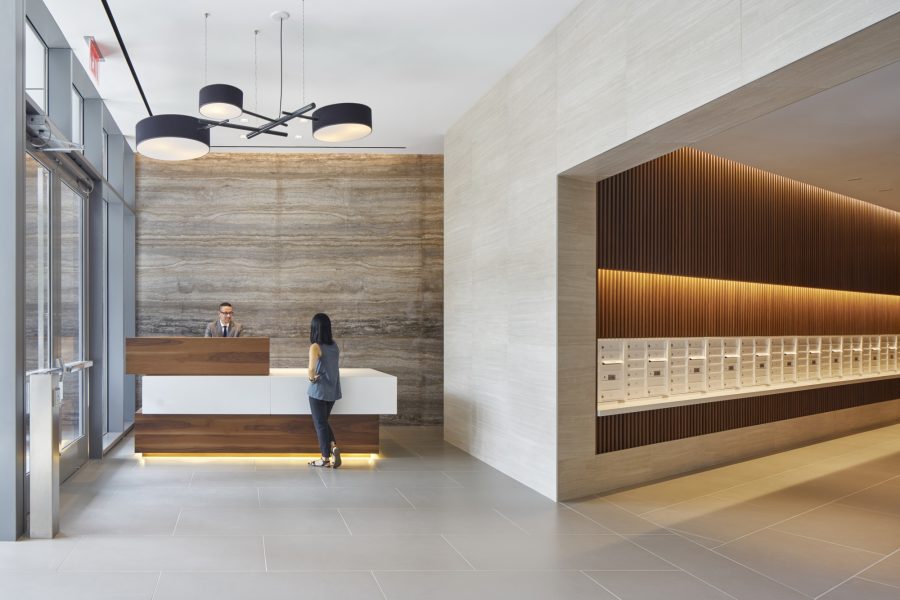Aurora Residences and Courtyard Marriott
Aurora's broad faces are visually defined by taut sheets of glass within thin concrete frames.
The Aurora Residences and Courtyard Marriott is a new 33-story mixed-use hotel and residential tower, located in Long Island City, Queens. The building includes a 160-key hotel on the lower 10 floors, and 16 floors of residential above.
The tower has been designed to take advantage of its wedge shaped site, which tapers from a wider northern edge to a narrower southern one. Its western façade is on a quiet and mostly residential street, and faces the Manhattan skyline. The eastern façade fronts on Queens Plaza and Dutch Kills Green, a recently constructed city park.
The site is a unique and kinetic urban environment and is a gateway to Manhattan, at the threshold of the Queensboro Bridge. Aurora, along with another tower on the southern side of Queens Plaza, form a pair of monumental markers at the bridge’s edge, framing the skyline of the city upon approach.

The tower rises in the form a narrow slab which shears into two eliding volumes, with one reaching past the other.
This sculptural shearing is achieved by the use of deep reveals at the northern and southern edges of the site, at the party walls, creating visual drama.
The broad faces of the building are visually defined by a taut sheet of glass, framed by the concrete slab. The concrete has been scored to echo the vertically attenuated geometry of the curtain wall. The western façade is a pure rectangular expression of this idea, while the eastern façade is slit to form a single large cut which is prominent or invisible depending on the angle from which it is seen.
Aurora's two street walls run continuously along the full length of the site with a base of storefront glass and concrete panels above.
All of the primary entrances to the new tower have been placed on the western façade, with separate entrances for the residences and the hotel, as well as separate entrances for the parking garage, and the retail space at grade. Above the retail, precast concrete panels jut out over the first floor, and are deeply coffered, alternating between solid and louvered bands. At night the coffered bays are illuminated, appearing as a multicellular lamp.







