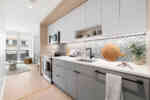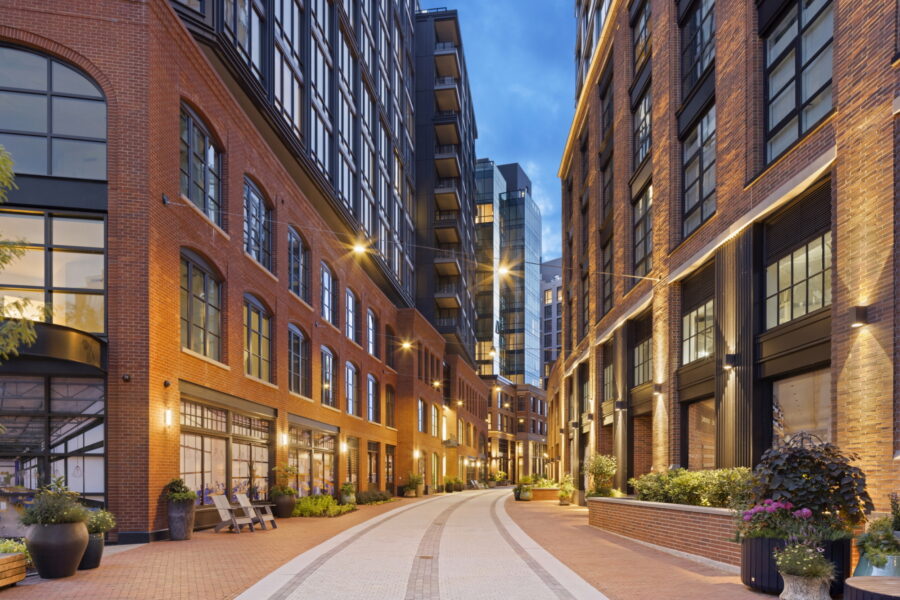Colette at the Stacks Interiors
A bohemian spirit at Colette guides a vibrant interplay of color, texture, and pattern.
Colette is an anchor component of The Stacks, a new 6-acre, 2 million-square-foot mixed-use development on Washington, DC's Southwest Waterfront. The 13-story building includes 319 residences—213 traditional apartments and 106 co-living units—supported by a robust collection of shared amenities.
The building's interiors channel a bohemian spirit through a rich color palette and eclectic, layered patterns. Exposed brick and beams evoke the framework of an industrial shell, recalling the architectural character typical of the surrounding neighborhood and grounding the spaces with a sense of history. Geometric patterns play a defining role, articulated in perforated metal screens, wood dividers, patterned tile, carpets, and other decorative surfaces that establish a cohesive rhythm throughout. Vivid murals by local artists animate key spaces, while playful furniture and lighting contribute to an atmosphere that feels both dynamic and collected over time.
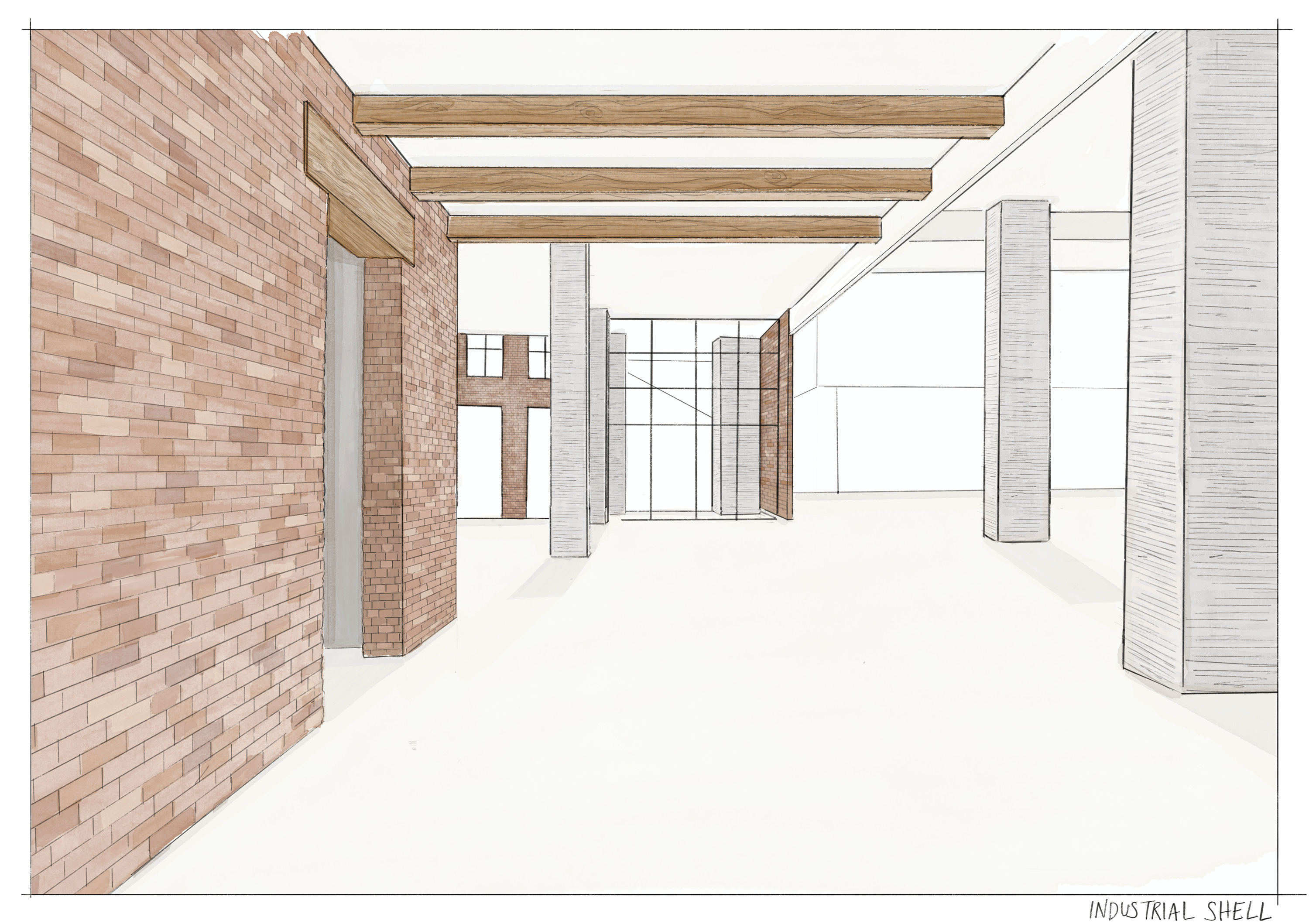
The interiors approach layers exposed raw materials such as wood and brick with softer textures and greenery.
The Industrial Shell includes raw, unpolished materials: the brick walls, concrete columns, and exposed wood beams. The design team imagined this shell as a "found" urban space, open and exposed to the elements.
The Spatial Division begins to define the spaces and add texture in the form of perforated metal screens that filter the light.
A Living Layer is added: nature integrating with the urban.
Finally, Pattern & Texture adds a bohemian rhythm to the space through softer materials and playful patterning.
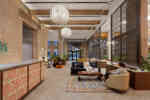
A tile-clad reception desk is complemented by a sculpture of hand-glazed wooden dowels by artist Rosemary Pierce.
Whitewashed chandeliers hang from plaster ceilings, and elegant herringbone floors extend throughout, together adding refinement that tempers the industrial edge of the surrounding materials.
Monumental, perforated metal screens divide the lobby and amenity lounge while maintaining visual connections, allowing both spaces to feel open and expansive.
Their geometric design echoes the filigree of the exterior entry and reflects the geometric motifs found in the floor tiles and carpet patterns throughout the interiors.
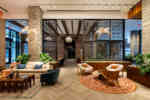
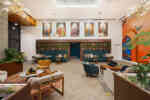
The lounge is animated by bold artwork and richly textured furnishings.
Built-in banquettes with integrated planters line the walls, while patterned rugs, sculptural lighting, and a diverse mix of seating establish a dynamic atmosphere. The result is a flexible social hub that balances color, pattern, and greenery to create a distinctive sense of place.
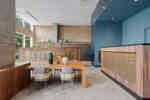
A mailroom pairs raw concrete columns and exposed brick with warm wood millwork.
Built-in mailbox and desk volumes define pathways through the room, organizing circulation, while a limited palette of wood and deep blue offers a calm counterpoint to the animated color palette of the lobby and amenity spaces.
Local artists were commissioned to create site-specific murals throughout, their vivid palettes echoing the interior’s bold color scheme.
The artworks' playful character complements the furniture and sculptural lighting, weaving seamlessly into the overall design language of the space.
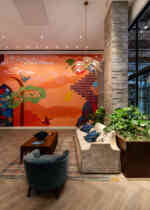
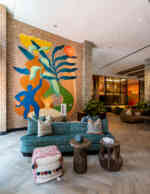
At the roof, a penthouse lounge offers residents additional gathering space with views across the city.
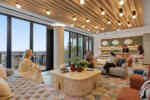
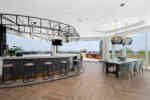
A demo kitchen and dining area opens directly onto a terrace through fully retractable glass doors.
The island is clad in patterned tile and paired with an intricate lighting installation overhead, while woven pendants above the dining table introduce texture and warmth.
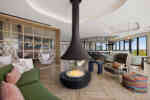
Seating is arranged around a circular fireplace.
A wood screen divider adds warmth and separation between the lounge's variety of spaces, continuing the building's theme of permeable divisions.
Units echo the geometric motifs of the lobby with patterned tile backsplashes and flooring.
Kitchen spaces are framed in wood, defining the space. Floor-to-ceiling windows and private terraces extend living areas outward, bringing natural light and views into each unit.
