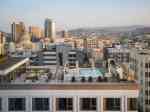Coterie Cathedral Hill
Positioned at the heart of San Francisco's Van Ness Transit Corridor, Coterie Cathedral Hill replaces a dated news headquarters site with luxury assisted living.
Coterie Cathedral Hill is a new 209-unit senior living building located in San Francisco’s Cathedral Hill neighborhood along the upcoming Van Ness Transit Corridor. The project replaced the former KRON4 News Headquarters building that previously occupied the site.
The 13-story building includes 7,000 sq. ft. of ground floor retail to activate Van Ness Avenue, while around the corner on Myrtle Street, the main entrance has been set back from the street into a landscaped plaza. A series of new low-scale townhomes address the Myrtle Flats townhomes across the street; these historic homes date back to the early 1900's. Further revitalizing Myrtle Street are new street trees, decorative pavers, upgraded lighting, enhanced planting strips and concrete seat-wall elements for pedestrians.
The building site slopes upward from Van Ness Avenue, and the building volumes above have been sized to respect the change in gradient. The largest volumes face Van Ness, with a singular glass tower holding the corner at Van Ness and O'Farrell Street and framed in precast. Setbacks and carve outs create opportunities for multiple landscaped courtyards, terraces, and a pool deck totaling over 17,000 sq. ft.

The Van Ness Street facade includes plenty of transparency and office space for Atria, the Senior Housing operator.
The amenity levels were specifically intended to be the most transparent, to bring in light and create a visual connection from those areas to the activity of the street below.

New townhouse-style residences relate to the neighboring scale of the townhomes on Myrtle.
Visually distinct from the main building, the townhouse units open up to a central courtyard.
The building is organized to have the main residential entrance off of quieter Myrtle Street.
A vehicle entrance is located off of O'Farrell, which takes drivers to a drop-off underneath the building, and then exits onto Myrtle.


Setbacks and carve outs create opportunities for eight landscaped courtyards, terraces, and a pool deck totaling over 17,000 SF.
Each terrace is programmed differently to create a sense of place and destination allowing residents to find their place within the building's community.







