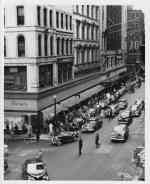Filene's Department Store Adaptive Reuse
Daniel Burnham's 1912 Filene's Department Store was renovated and restored, while upper floors were converted to office.
Chicago architect Daniel Burnham’s last building, and only building in Boston, was completed in 1912 as a flagship for Filene’s Department Store. Cutting edge for its time, the building is an important example of both Beaux Arts and department store architecture in America.
Ensuing modifications to the exterior tried to keep up with contemporary tastes but disfigured the all-important storefronts. In 1986 the building was added to the National Register of Historic Places.
In 2006, Filene’s went out of business, and a team attempted to convert the building to office use as part of a large mixed-use development. The non-landmarked north façade of the building was torn down in the process. The Great Recession hit, and the site sat unused, partially demolished for years.
In 2012, a Handel Architects-led team was commissioned to restore the existing façades, design a replacement façade for the building’s north side, and convert the upper floors to office use.

Everything at the ground level – from ironwork to canvas awnings - is new, and required extensive research to reflect Burnham’s original 1912 design.
Old photographs and drawings were studied, and compared to original materials that were found on the building site. New MBTA entrances were integrated with the building design, and a new office lobby integrates the same heavy terra cotta system that was used on new areas of the exterior wall. Upper floors required a reinforcement of the steel substructure, and all floors required a redesigned structural system which integrated the existing structure with reinforced concrete.


Handel Architects also designed the adjacent Millennium Tower Boston.
Transformation of Boston's Midtown Cultural District
Learn about Handel Architects' contribution to a resurgent Midtown Cultural District in Boston
View Case Study








