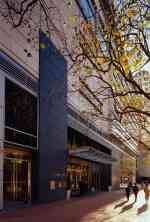Four Seasons Hotel & Residences
The Four Seasons Hotel & Residences combines a bluish hued glass with silver metal accents.
The Four Seasons Hotel and Residences transformed a long unused site on Market Street into a premier mixed-use destination. The tower was woven into the dense block to create a new urban link between Market Street and Yerba Buena Gardens.
The tower is organized in an "L" shape to take advantage of the city views, forming a broad face to Market Street and with views onto Yerba Buena Gardens. Its metallic skin is composed of clear glass and silvery aluminum accent; the glass window wall adopts a subtle, bluish hue that filters through into the interior spaces. The juxtaposition of horizontal mullions against the plane of deep vertical fins breaks down the tower's volume and responds to the diversity of scales in the local context. The subtle cant of the curtain wall directs the eye into Yerba Buena Lane, a new pedestrian passageway created as part of the project and which leads to the city's cultural center.
The Four Seasons Hotel and Residences contains 277 guestrooms, 142 luxury apartments, ballroom space, 50,000 sq. ft. of retail space, and a 70,000 sq. ft. fitness center. A 300-car below-grade parking garage and service dock connects to the existing loading docks of a neighboring hotel. The project was the first large-scale residential building to be initiated downtown in ten years.








