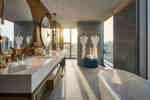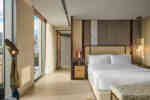InterContinental Taichung
The InterContinental is designed to embrace the landscaped greenbelt that parallels the site.
The InterContinental Hotel is part of a new multi-building project located adjacent to Taichung's “greenbelt,” a linear art garden that has developed into a procession of both formal and informal cultural uses. The Pujen site is treated as an extension of the greenbelt itself, and includes a considerable amount of landscaped open space. Handel Architects led the master plan for the site, which in addition to the 206-key hotel includes two residential towers, a cultural center, and a church.
The hotel tower includes a 460-seat ballroom, outdoor pool deck and bar, function rooms and deck, gym, three F+B outlets, and executive lounges. The hotel embraces the greenbelt with a landscaped drop-off, lobby and restaurant uses. The drop-off is a part of the outdoor garden experience and is integrated with the other gardens that make up the greater site. The drop-off is flanked by a new church designed by Kengo Kuma, and which also opens out towards the greenbelt.
Designed to feel open and airy, the hotel podium provides visual connections to the surrounding green spaces and brings natural light into function spaces. The hotel here acts as a place where both public and private can meet, a bridge between the private residences next door and the general public.
The hotel is visually defined by a grid pattern that grows in scale as the building rises. At the top, a massive window frames the sky. At the pedestrian scale, living greenwalls continue the greenery concept vertically onto the facade.
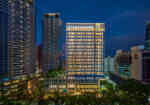
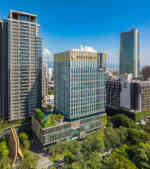
The building is visually defined by a grid pattern that grows in scale as the building rises. At the top, a massive window frames the sky.
Envisioned as a picture frame for the city, every elevation is composed of generous windows, creating an inclusive, approachable façade with no discernible back side. Champagne-gold vertical fins capture the western sunset while shading interiors, while rooftop solar panels screen mechanical systems, preserving a refined silhouette and supporting sustainability.
At the pedestrian scale, living greenwalls pull the greenery up and into the building.
The southwest façade's four-story greenwall aligns with the tree canopy of the adjacent green belt, Taiwan’s largest vertical garden. With 63.5% green coverage, the site incorporates layered plantings—trees, shrubs, and groundcover—alongside grass ditches, permeable drainage, and catch basins to support stormwater management and habitat continuity.


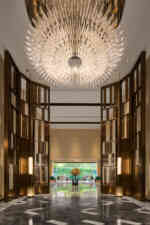
Interiors, by Cheng Chung Design, are defined by dramatic views across the city and its greenspace.
The hotel functions as the “living room” for international guests as well as local community. Guests enter into a soaring, double-height atrium that opens up to green space beyond.
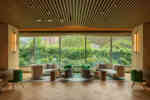
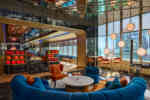
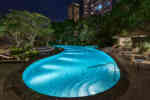
Guest rooms are large, with wide bays that allow views of the city through floor-to-ceiling windows.
Every room features a freestanding tub.
