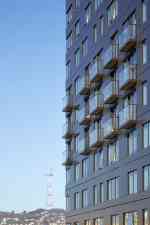NEMA
NEMA's dark metal panels and reflective glass create a sleek, modern presence on the skyline.
Located at the corner of 10th and Market Streets, across the street from Twitter’s headquarters, NEMA is one of the densest residential developments in the city.
NEMA’s form is composed of two high-rise towers linked by mid-rise volumes in a fluid composition that responds to the urban and pedestrian-driven context of the district. The north tower, which rises to 387 feet, anchors the corner at 10th and Market and plays a key role in the identity of the project. The glass, multi-faceted exterior façade of the tower is designed to reflect the changing light of the sky, while dark metal strips emphasize the verticality of the tower. Set back from corner of the site, the foreground of the tower creates a natural entry plaza to the project while incorporating an art installation by San Francisco-based artist and landscape designer Topher Delany; a series of indigenous granite stones, trees and shrubs reflect the natural feel of a California environment.
The smaller south tower is composed of two rectilinear forms both aligned in an east and west direction to balance the site’s composition with the larger tower to the north. Both volumes are expressed individually in either all-glass or all-metal to create visual identity. An exposed concrete ribbon, also designed by Ms. Delany, runs through the all-glass volume, expressed in a pattern evoking a woven basket.
Running the length of 10th Street and connecting the high-rise volumes is a mid-rise building expressed in dark metal panels, visually connecting it to the metal-clad volume of the south tower, and hinting at the dark metal strips running up the north one. The ground level storefronts are expressed with floor-to-ceiling glass, floating the volumes above and creating a seamless flow from streetscape to retail at the ground level.


NEMA has over 30,000 sq. ft. of amenity space in total.
Atop the lowrise portion are many of the building’s indoor and outdoor amenities, including a fitness center, swimming pool, fire pit, and billiards room. There are three landscaped terraces - on the 3rd, 11th, and 24th floors - as well as private terraces for units located on those three floors.

Interiors, by Handel Interiors, reflect a modern take on a classic California style, with the soft silvers and driftwood tones of San Francisco.
The public spaces combine warm and cool palettes with highlights of bold color. Every residence features sleek modern finishes, including polished concrete or wood floors, stainless steel kitchen appliances and European bath fixtures. In-residence technology includes secure keyless entry doors, fiber-optic cable, and programmable thermostats with zoned heating.











