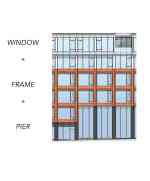Pier 70 Parcel K North
Pier 70 Parcel K North preserves the story of the pier while creating a modern mixed-use development in a striking design.
Parcel K North (PKN) is a new 6-story mixed-use development in the industrial Pier 70 neighborhood of San Francisco’s Central Waterfront. The building includes 245 residential units, a large common terrace, and ground floor commercial and maker spaces. Formerly home to Union Iron Works and Bethlehem Steel, Pier 70 has a rich history in maritime manufacturing, and the goal for PKN was to celebrate the neighborhood’s historical “art” of construction by creating a building that compliments the robust, straightforward massing of the neighboring buildings.
The building was designed to reflect three architectural elements characteristic to Pier 70: The Pier, the Frame, and The Large Format Window. Expressed as different facade types, the elements become a base, middle, and top. At the base, the strong perimeter columns evoke the piers and docks of the waterfront, and celebrate the industrial colonnade and strong vertical grounding of industrial architecture. In the middle, the frame is a robust articulation of building structure and is clad in a profile with high relief. At the top, the large format windows evokes the warehouse skylight and ventilation gallery.















