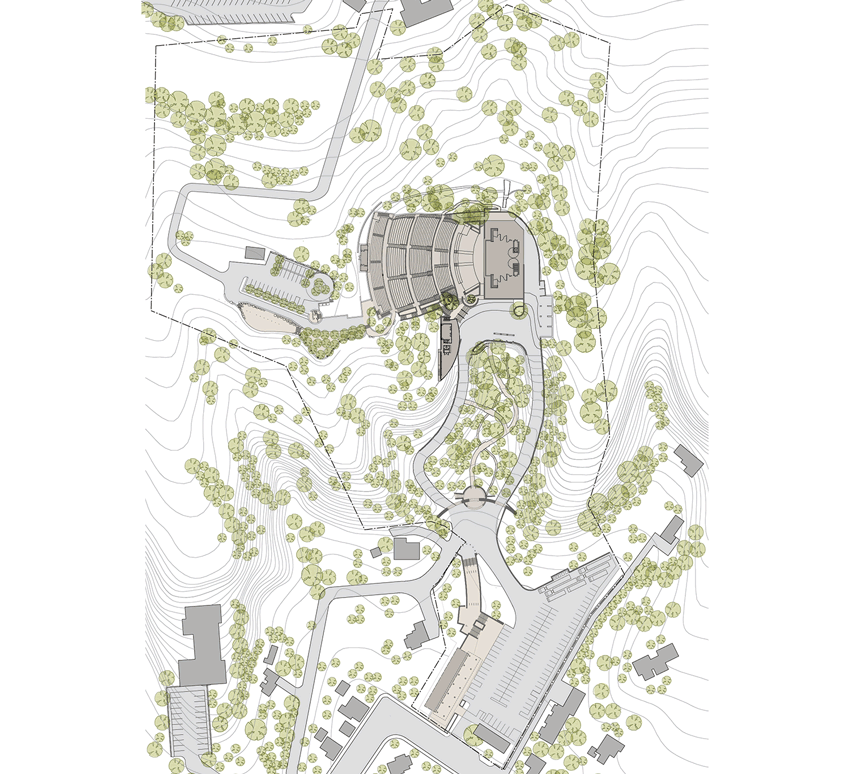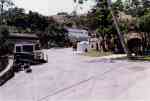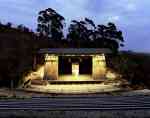Santa Barbara Bowl Master Plan
The Santa Barbara Bowl's Master Plan addressed the needs of this important historic amphitheater.
Nestled in the hillsides above Santa Barbara, the Santa Barbara Bowl was constructed in 1936 in the classic American Craftsman style using Works Progress Administration funds. Originally built to serve as the annual performance venue for Santa Barbara’s Old Spanish Days’ Fiesta, the Bowl is the largest outdoor amphitheater – 4,562 seats – between Los Angeles and San Francisco and now hosts approximately 25-34 shows a season.
In 1981, the Santa Barbara Bowl Foundation was established and in 1994, through a 45-year lease agreement entered into with the County of Santa Barbara, was granted the responsibility of managing operations, performing capital improvements, and providing diverse entertainment for the Santa Barbara community.
By 1994, the Bowl’s infrastructure had begun to crumble: the stage and stage housing were inadequate for touring shows, threatening the Bowl’s mission and relevance; sewer and electric systems had aged-out; 1960’s-era seats were broken and uncomfortable; the restrooms were disgraceful; the hillside threatened to bury the amphitheatre; backstage areas, including dressing rooms, were antiquated and the concession areas were overwhelmed.
The Bowl Foundation Board hired a national team of architects, led by Handel Architects, to work collaboratively with the Bowl to address those needs, creating the Facility Master Plan for the Restoration and Renovation of the Santa Barbara Bowl. The Bowl was an engineering marvel, carved into the hill and built atop a natural creek-bed. Aesthetics were a high priority – the goal for the design team was to weave the technical needs and aesthetics seamlessly while retaining the 1930’s Craftsman-style architecture. A phasing plan was generated so that the Bowl could continue to operate during the improvement process. Phasing was prioritized first to fulfill ADA compliance, then enhance the production capabilities of the venue and mitigate neighborhood impacts, and finally to improve audience amenities.

Since 1998, six phases of work have been completed.
These include the Stage Production Platform, earth stabilization and water management infrastructure, a new visitor’s pavilion (the McCaw Pavilion), a new stage pavilion, an upper-level terrace with concessions and restrooms, upgraded patron seating, and an expanded ticket booth & administration building (Dreier building).
















