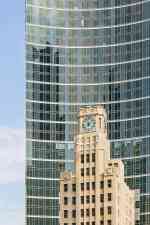Sven
Sven combines a LEED Platinum residential tower with a newly renovated clock tower.
Sven is a 755-foot tall LEED Platinum residential tower situated adjacent to the historic Long Island City Clock Tower in Queens, New York City. In addition to over 950 residential units, the tower includes an outdoor pool, fitness center, resident’s library, co-working space, children’s playroom, and a demonstration kitchen. The Clock Tower, which was designated as an official city landmark by the New York City Landmarks Preservation Commission, has been renovated and restored, and includes 50,000 sq.ft. of modern commercial and retail space.

The Clock Tower, officially the Bank of Manhattan Company Clock Tower, was erected in 1927 as the first skyscraper in the borough of Queens.
Designed by Morrell Smith for the Manhattan Company (later Chase Bank), it was the borough’s tallest office building until the Citicorp Building was finished in 1990.
The new tower’s form, accentuated by a gently sweeping concave facade, visually embraces the landmarked historic clock tower and creates a formal and material dialog between the two buildings.
The main residential entrance, facing Dutch Kills Green Park, borrows from the grandness of the renovated Clock Tower building, where it is located. Directly north of the tower, half an acre of public park space is being created.

Sven features one of the largest blackwater recycling plants in a multi-family residential building in the country, as well as the largest U.S. installation of electrochromic glazing.
It was also the first multi-family building in the world to achieve the highest possible LEED rating: LEEDv4 BD+C: NC Platinum Certified.



The concave shaping of the tower created design opportunities for unit distribution and layout.
Every room has a view, and some units have dramatic corners of glass where the building faces meet.


