The Maybury Interiors
The Maybury transports residents from the hustle and bustle of Midtown into a serene forest.
The Maybury is a new 47-story tower with over 450 residences and 20,000 sq. ft. of indoor and outdoor amenity spaces. The building's interiors take inspiration from the idea of a secret garden hidden in the urban fabric of Hudson Yards. Drawing from nature’s quiet complexity, the design layers organic forms, textured surfaces, and filtered light to create an atmosphere of tranquility within the city’s dynamic energy.
Amenity spaces embrace this interplay between urban sophistication and natural retreat, offering a multiple lounges, coworking spaces, a fitness club & terrace, a rooftop sky lounge, two expansive sundecks, and a pet spa.
The Maybury was featured in Interior Design.
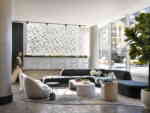
The lobby is designed to feel like entering the forest floor, with stone pathways and dappled light filtering in from above.
Perforated metal panels on the façade allow diffused light to pass through while creating privacy for residents. Stone finishes and secret-garden inspired archways ground the space, while curated greenery reinforces the sense of arrival into a secluded retreat.
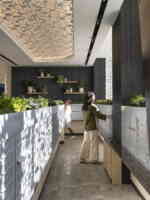
A coworking lounge on the 4th floor creates a loft-like experience.
The bright, double-height space includes café-style seating centered around a central tree-like column with dramatic hanging globe-lights. A cozy coffee bar is carved out of the dark mocha-finished wood connecting stair.
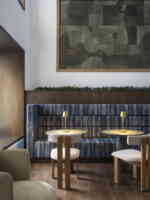
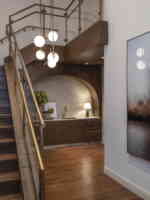
The 8th floor lounge evokes the serene elegance of a woodland glade.
Branch-like structural elements stretch through this space, forming a rhythmic interplay between enclosure and openness. Delicate vein-like tracings on overhead paneling evokes the feeling of sitting under a tree canopy.
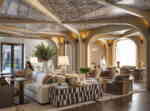
At the tower top, a rooftop lounge is designed to evoke a mountaintop experience, high above the bustle of the city.
Green walls combine with sculptural wall panels made from felt that mimic tree trunks and create an intimate feel. Spaces are defined by overhead art panels with a leaf motif. The lounge offers a surreal contrast—an oasis of leaves and trees suspended among rooftops and skyscrapers, where nature would not naturally grow.

Units offer expansive views of the Manhattan skyline and Hudson River.
At every residence entry, tree-bark wallcoverings and leaf-shaped knockers transform doorways into portals, reinforcing the forest concept. Well-appointed kitchens feature vintage teak patterned kitchen cabinets and quartz countertops.



