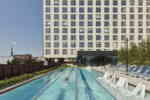The Noble
The Noble offers 360 apartments in an amenity-rich building in Northern Liberties.
The Noble is a 13-story, L-shaped residential tower located at the southern edge of Philadelphia’s Northern Liberties neighborhood. The project is directly adjacent to SEPTA’s Spring Garden Station and serves as the gateway of an emerging district connecting the Northern Liberties and Old City neighborhoods.
The Noble is the first phase of what will eventually be a four parcel, mixed-use, pedestrian centric development. The building includes 360 apartments over structured parking and approximately 25,000 sq. ft. of retail. An activated ground level experience includes a pedestrian-friendly, tree-lined public plaza, and a two-story flagship fitness club.
The building features hand-laid brick on both the street and courtyard facades. The street facing façade curves gently at the corner and is composed of gray brick, referencing the warehouses in the surrounding context. Recessed, darker brick divides the vertical piers and defines each window bay. The top two stories form the building's crown, which are paired with a dramatic cornice to create the building’s signature on the skyline.

Along Spring Garden, the building’s massing is lifted up by a monumental tree-like column which marks the residential and fitness entrances, as well as the public park.
Above this column is one of the two sidewalls, which, rather than being neglected, are features of the building’s design, with gray brick and gently rounded corners. The west-facing wall is punched through with windows that stagger as they rise.




The building’s interior face wraps two sides of the amenity deck.
The brick facade here is lighter, referencing the interior courtyard brick masonry of other high rise buildings and maximizing the amount of daylight that reaches the pool deck.








