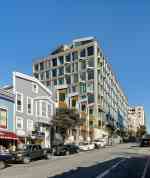The Pacific Townhouses
The Pacific Townhouses offer a modern interpretation of the grand Victorian homes in the neighborhood.
The Pacific is a luxury condominium located in San Francisco’s Pacific Heights neighborhood. The project included the adaptive reuse of a former 1960’s dental school into a multifamily residential building, as well as the design of ten townhouses on an adjacent surface parking lot.
The townhouses were designed to relate in scale to the Victorian houses throughout the neighborhood, while visually tying to the main building through their pitched rooflines and angular bay windows. These units offer a home-like experience with larger spaces and more privacy. The exterior facades are composed of red cedar siding combined with silver metal panel and silvery glass that is lined in a brushed aluminum trim.







The interiors approach for The Pacific Townhouses celebrate the casual Northern Californian lifestyle.


