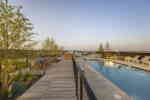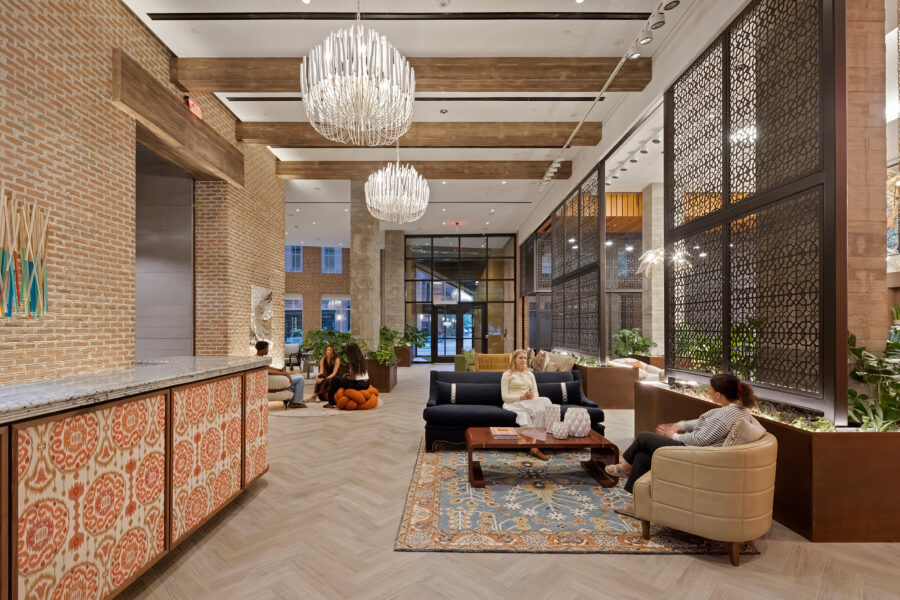Colette at The Stacks
Colette at The Stacks includes rich brick detailing and an activated ground floor that connects to a central piazza.
Colette is an anchor component of The Stacks, a new 6-acre, 2 million-square-foot mixed-use development on Washington, DC's Southwest Waterfront. The multi-building project includes a variety of residential and retail, with an emphasis on public open space. Rather than following the standard organizational grid of DC's blocks, The Stacks is broken into smaller blocks by a winding Corso that cuts through the neighborhood, creating open space, view opportunities, and a dynamic pedestrian experience. When complete The Stacks will include over a thousand apartments in a lively, walkable neighborhood anchored by human-scale buildings.
Colette, one of three buildings in the first phase, includes a mix of both traditional apartments and co-living units, as well as a large co-working space and ground level retail. The boomerang-shaped structure is broken up visually in order to break down the scale; lower floors are clad in brick to create an intimate feel from the pedestrian's perspective, while upper floors are clad in a variety of façade types. A large co-working space has a separate entrance and includes an open-air roof deck.

The Stacks is organized so that the internal streets terminate into a building or a public square, creating something more complex than a standard gridded block.
The layout calls to mind the work of Camillo Sitte, the 19th Century Austrian planner who disliked the obsessive order of newly designed city squares, instead preferring the irregularity of the public spaces within older cities.

Colette is made up of a series of connected glass and metal volumes that sit atop a brick plinth.
The lower brick portion of the building was designed to relate to the pedestrian scale through a mix of maisonettes and storefronts. These recall the traditional townhomes found throughout DC with their bay windows, front stoops, and brick detailing, all of which change slightly depending on the scale of the space on which they sit.

Visitors are welcomed into The Stacks through a gateway experience at the southeast corner.
The brick plinth is raised up here to mark the entryway, while the curtainwall above meets at a sharp angle, one window bay wide. A gentle curve in the massing adds an element of anticipation as the Corso winds out of view.


A central piazza is created in the setback of Colette.
The piazza is designed to bring multi-level activation to the Corso, and create a central gathering space.

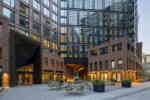
Here a passageway breaks through the building and connects the piazza directly to 1st Street.
Rather than a purely functional tunnel, the passageway is designed to be a special experience and features a curving brick entryway of scalloped brick and uplighting.
The entryway into Colette from the Piazza created an opportunity for a bold statement.
The entry is framed by a double-height canopy composed of multiple planes that angle away from one another. Two layers of fritted metal give the canopy a sense of depth.
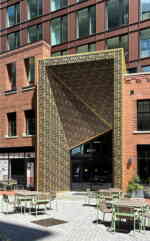
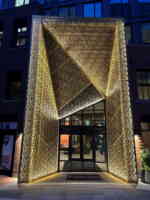
Above the plinth, a variety of facade approaches break the mass of the building into smaller components.
The facades of the tower are set back from the low-rise brick plinth, reinforcing the pedestrian scale. Four different facade approaches combine metal and glass and recall the formerly industrial nature of the site.

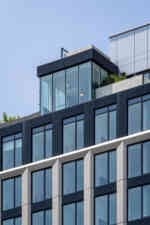


The rooftop includes indoor and outdoor amenities including a spectacular pool deck.
Designed by OvS - Landscape Architecture, the roofdeck includes one of the highest rooftop pools in Washington D.C., an outdoor kitchen and dining areas with expansive city views, a penthouse fitness center with an outdoor terrace, and a fireplace terrace with grills and firepits.
