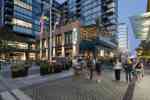VIO & Incanto at The Wharf
VIO & Incanto creates a visual inflection on DC's newly accessible Southwest waterfront.
VIO & Incanto at The Wharf is a 12-story residential development in Washington, DC, which is part of a new 3.2 million square foot mixed-use development being developed by Hoffman-Madison. Handel Architects’ building includes 124,000 square feet of residential rental units in 168 units, 179,000 square feet of for-sale condominiums in 130 units and 77,000 square feet of retail space on two levels, including a fitness club.
In the early 1800’s, this area was the principal commercial waterfront of Washington, DC. The Maine Avenue Fish Market, opened in 1805, is a few blocks to the north and is the oldest continuously operating open-air fish market in the United States, 17 years older than New York City’s Fulton Fish Market. Vio & Incanto’s design is expressed using an industrial palette found in the markets like this, and the warehouses that previously lined the Channel.
Along Maine Avenue, which is a major thoroughfare, a larger-scale design aesthetic is appropriate, while “inside” along the Piazza Mews, smaller details work better with the pedestrian context. Double-faced retail lines the Piazza Mews, and wraps out and around the building, activating the mews and wharf with outdoor seating and activity. Above, landscaping spills over the podium top to meet greenery growing up and along the walls, softening the brick and metal. Bridges and walkways in a similar industrial palette span the mews and connect the pavilions.



The building’s podium is split by a “Piazza Mews,” and further broken into smaller pavilions to break down the scale.
The various pavilions house the residential lobbies, retail and restaurants. The rhythm and feel of the podium is industrial, expressed with brick, black metal and glass, yet each of the individual pavilions is articulated differently based on its function.










