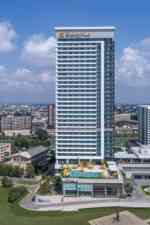Back
Allen Cheng, AIA, LEED BD+C
Director
Allen Cheng is a Director in Handel Architects’ Hong Kong Office with 25 years of design experience. He joined the firm’s New York City office in 2006, where he worked on a number of large-scale projects throughout the region. Mr. Cheng relocated to Hong Kong in 2011, where he has subsequently led projects in China, Taiwan, and Vietnam by emphasizing context, culture, and engaging with local communities.
Mr. Cheng has experience in various fields including architecture, interior design, lighting design, and exhibition design. His international experience includes mixed-use, hospitality, residential, office, cultural and large-scale master planning projects, which affords him a sensitivity to a variety of cultural contexts. He has lent his expertise to the design of a diverse group of projects including mixed-use projects for Shangri-La located in Hong Kong, Nanjing and Dalian. He has also worked as the Project Architect for Shangri-La’s new 5-star hotel in Colombo, Sri-Lanka, which completed in 2017. Additionally, Mr. Cheng has led large-scale projects in Jinan, China; Ho Chi Minh City, Vietnam; and throughout Taiwan including the design of DunHua City Plaza for Fubon; Le Meridien Hotel for Forworld Development; and the Intercontinental Hotel for Pujen Land.
Mr. Cheng received his Bachelor of Fine Arts in Interior Design from Parsons The New School for Design, and his Master of Architecture from Columbia University. He is a recipient of the Donald G. Brinkmann Scholarship from Gensler and won the W Hotel Suite Design Competition in 2000. Mr. Cheng is a member of the American Institute of Architects, a licensed architect in New York and a LEED BD+C Accredited Professional. He collaborates with AIA Hong Kong Chapter Mentor program for young designers. Mr. Cheng is fluent in Chinese.









