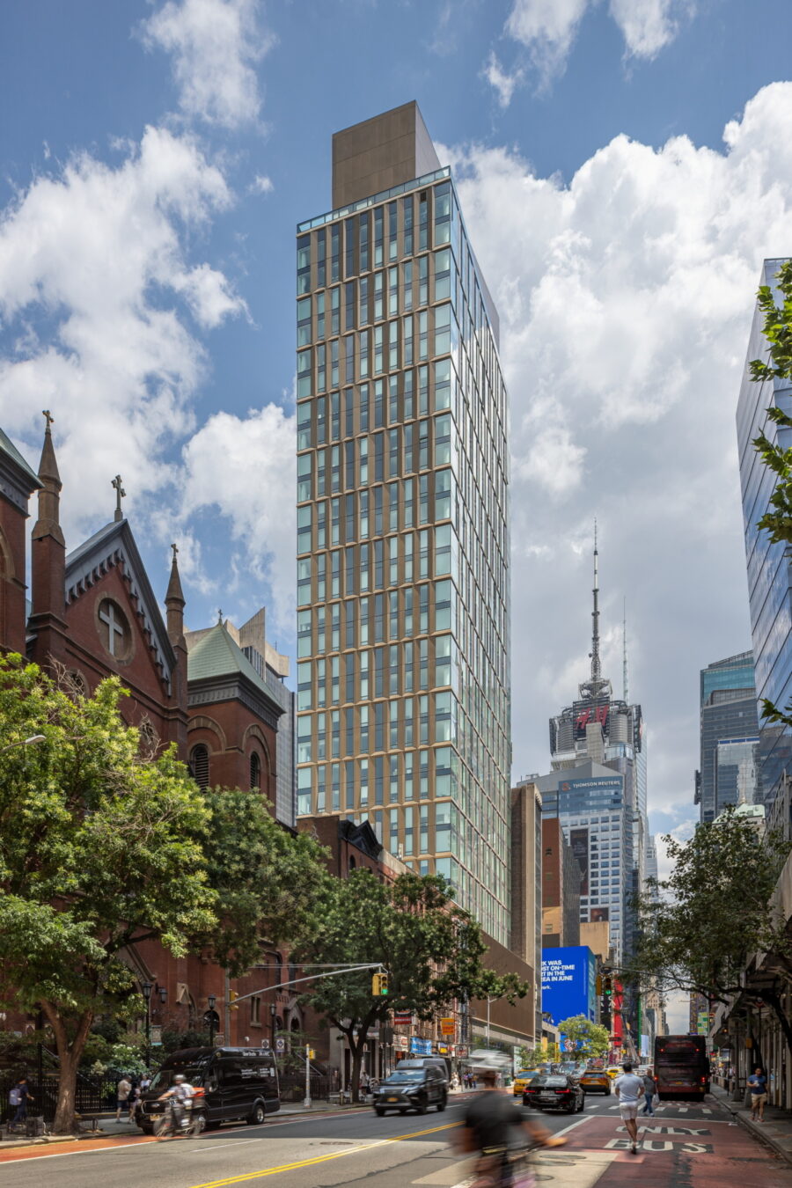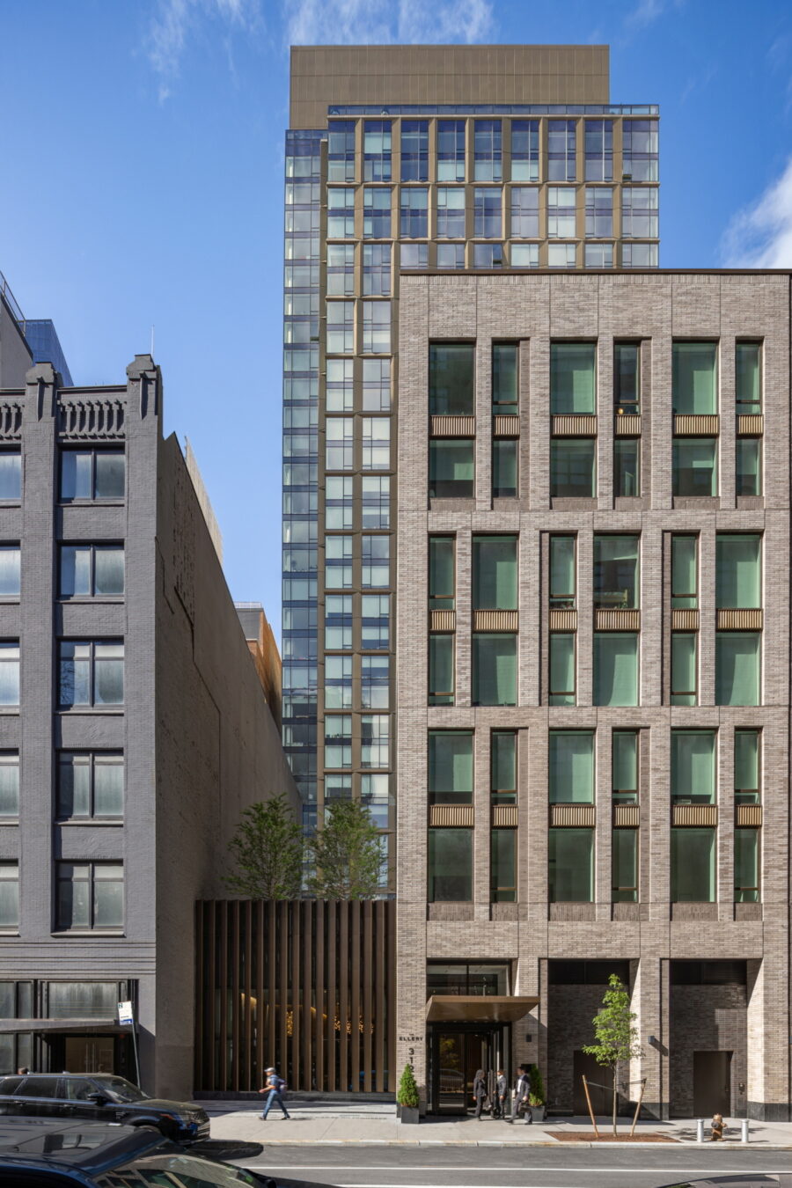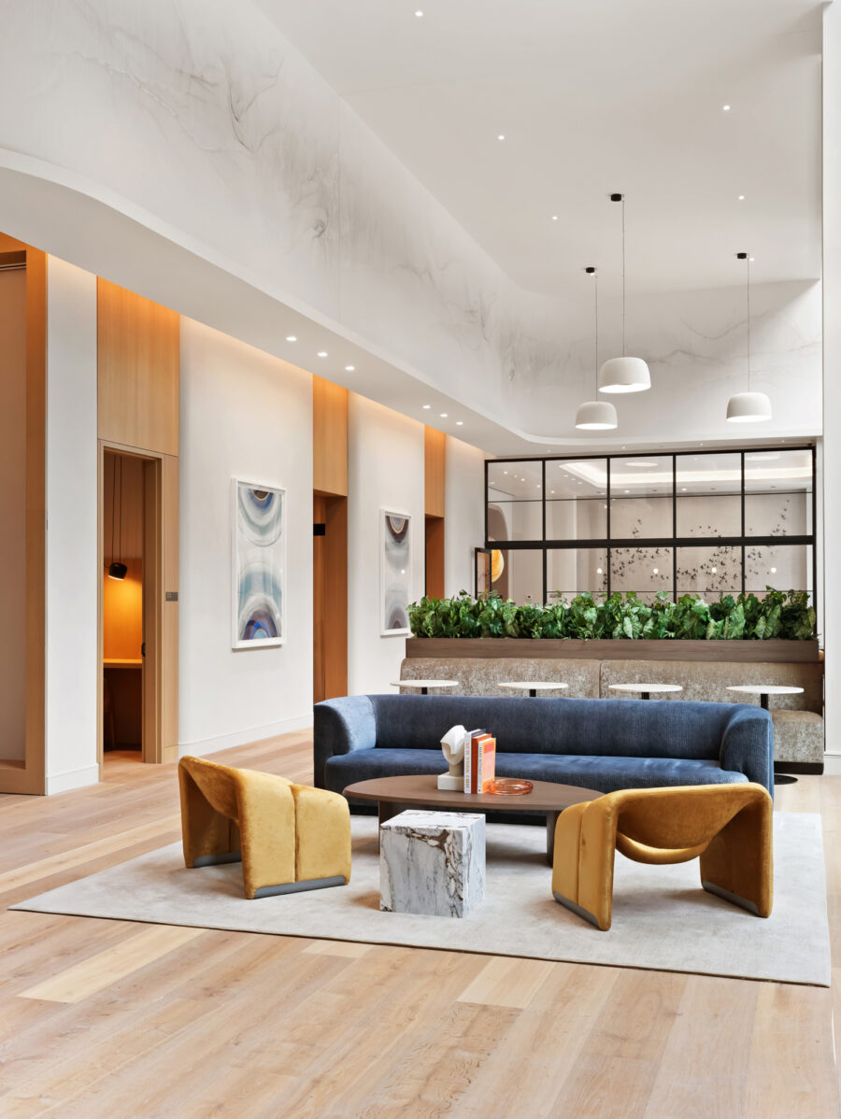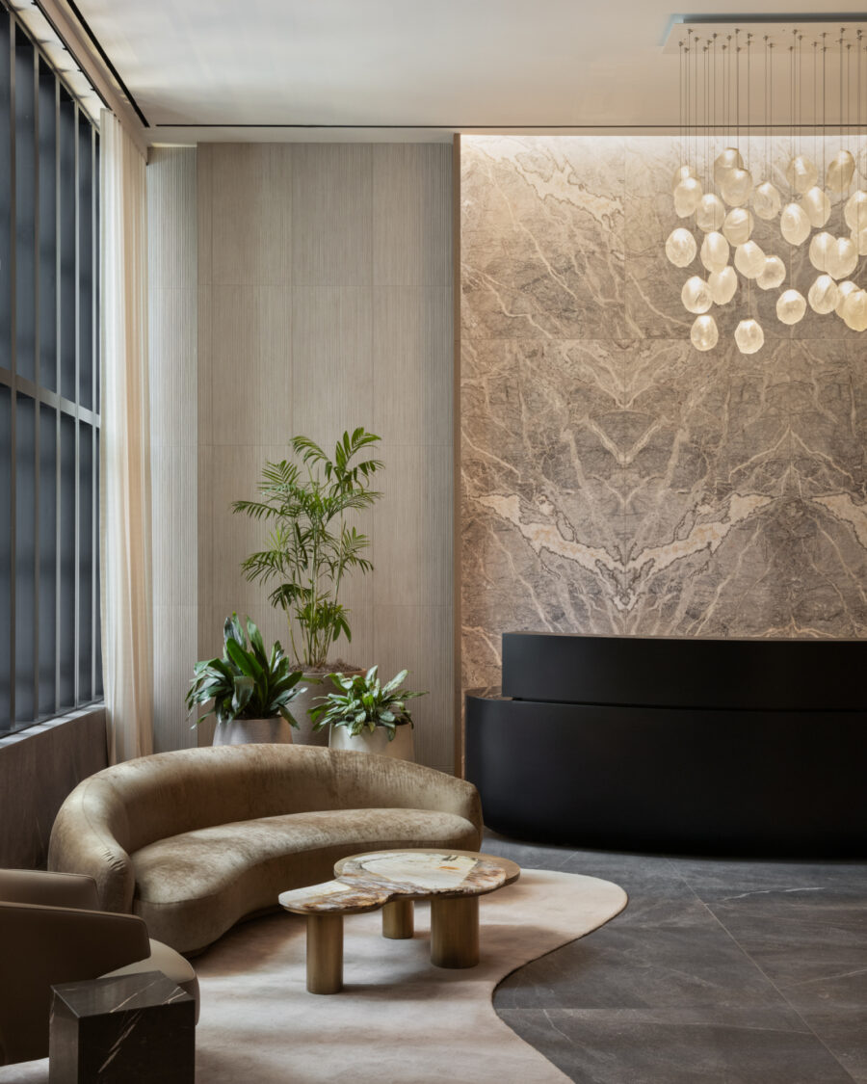Through-block project integrates into two different neighborhood contexts.
We are excited to announce that The Ellery has been honored with a Design Award from the National Chapter of the Society of American Registered Architects. The project will be celebrated at SARA's Design Awards Gala on November 15th.
The Ellery is a 330-unit residential building located on a through-block site in Midtown Manhattan. The site effectively straddles two neighborhoods: the southern portion of the block fronts West 42nd Street and is part of the fabric of Times Square, while the West 43rd Street side is lined with historic brick buildings and is effectively part of Hell’s Kitchen. The design needed to respond appropriately to these two very different streetscapes, balancing the energy of 42nd Street with the quieter, low-rise character of 43rd Street.
The Ellery is composed of both a high- and low-rise portion which connect via a collection of shared amenity spaces. Along West 42nd Street, a 32-story tower addresses the intensity of the block through torqued vertical metal banding, in a bronze finish, that moves up and around the tower. On quieter 43rd Street, a 7-story building relates to its neighbors in scale as well as through its gray brick façade and punched windows. Horizontal bronze banding here visually ties the two buildings together.
Interiors are designed to create a sophisticated reprieve from the noise outside, with a palette of rich natural materials and warm woods, and interior and exterior greenspaces integrated throughout.



