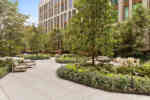The Ellery
The Ellery offers a Zen-like experience and a reprieve from the hustle and bustle of this part of town.
The Ellery is a new 330-unit residential building located on a through-block site in Midtown Manhattan. The site effectively straddles two neighborhoods: the southern portion of the block fronts West 42nd Street and is part of the fabric of Times Square, while the West 43rd Street side is lined with historic brick buildings and is effectively part of Hell’s Kitchen. The design needed to respond appropriately to these two very different streetscapes, balancing the energy of 42nd Street with the quieter, low-rise character of 43rd Street.
The Ellery is composed of both a high- and low-rise portion which connect via a collection of shared amenity spaces. Along West 42nd Street, a 32-story tower addresses the intensity of the block through torqued vertical metal banding, in a bronze finish, that moves up and around the tower. On quieter 43rd Street, a 7-story building relates to its neighbors in scale as well as through its gray brick façade and punched windows. Horizontal bronze banding here visually ties the two buildings together.
Interiors are designed to create a sophisticated reprieve from the noise outside, with a palette of rich natural materials and warm woods, and interior and exterior greenspaces integrated throughout.
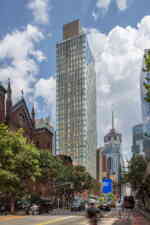
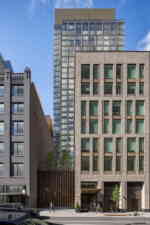
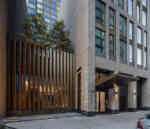
On 43rd Street, the lobby is visible though vertical metal slats that are set back from the building entrance and filter daylight while providing privacy.
This setback also pays tribute to the former union headquarters that once stood at this site through two metal plaques that are embedded in the sidewalk along with uplighting.
An expansive lobby is designed to feel serene.
An olive tree serves as a focal point , while a slatted wood wall offers layered glimpses into the spaces beyond. A double-height lightwell brings in abundant light while drawing residents through the space. At the far end, a site-specific installation by artist Spencer Finch pierces through the ceiling.
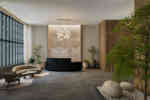

On the 2nd floor, a double-height co-working lounge opens to an expansive planted courtyard through floor-to-ceiling glass creating an intimate garden experience for residents.
Health and wellness amenities include a gym, yoga studio, steam room, sauna, and treatment rooms.

