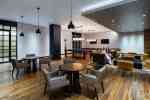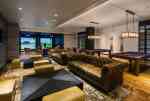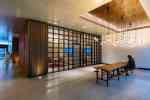525 West 52nd Street Interiors
525 West 52nd Street's interiors are designed to highlight the materials that made up this formerly industrial area.
525 West 52nd Street is a 405-unit residential building on a through-block site in Manhattan's Hell's Kitchen neighborhood. The building's design is expressed through an industrial palette of brick, metal, and glass found in many of the homes and warehouse buildings in this part of the city.
A multi-story atrium acts as a jewel box in the center of the lobby and connects the project’s three amenity levels by making a light-filled, visual connection to the extensive outdoor garden terrace. Indoor amenities include: gym with fitness studio, massage room and nutritionist office; golf room; spa; screening room; library; gaming room; pet grooming area; sports bar; business center; bike room; and party room. Outdoor amenities include: bocce pitch; shuffleboard court; ping-pong tables; grill and dining area with a fire pit; outdoor class & flexible space; party room; kitchen; and lounge.
The industrial influence in the interiors approach can be seen in many of the material selections, from the polished concrete floors and wood clad walls to the monolithic, cor-ten steel forms which separate the expansive lobby into a series of comfortable gathering spaces. Combined with these industrial touches, refined wall coverings and furnishings balance the palette, bringing a touch of luxury to the project.














