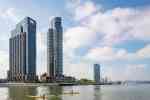Greenpoint Landing
Greenpoint Landing reestablishes the neighborhood's waterfront connection and provides new housing, retail, and public open space.
Greenpoint Landing is a multibuilding mixed-use development located on the formerly industrial waterfront in Brooklyn. Handel Architects' master plan includes new streets, new housing, new waterfront parks, and a new public school, all designed to integrate into Greenpoint’s already thriving, diverse community. Buildings have been sited to maintain public view corridors and are organized to take advantage of the dramatic skyline views. Open spaces have been planned and designed in conjunction with New York City Parks Department in order to provide seamless integration between the promenade and adjacent Newtown Barge and Box Street Parks. In addition to five acres of parkland, the Greenpoint Landing project includes four acres of publicly accessible open space with terraced promenades, a landscaped pier, and larger-scale amenity spaces such as picnic areas and great lawn.

Handel Architects led the master planning, including taking the site through the city's ULURP process.
The existing 22-acre site included 1,700 feet of public shoreline. The street grid was extended into the site, new public park space was added, and waterfront open spaces were connected. Of the approximately 5,500 residential units included in the development, about 1,400 are designated affordable.

The first phase included three newly constructed affordable residential buildings.
7 Bell Slip, 33 Eagle Street, and 5 Blue Slip are the first affordable housing developments to be constructed in Greenpoint pursuant to the 2005 Greenpoint-Williamsburg waterfront rezoning. The buildings are 100% permanently affordable and offer a combined 294 units.
The team sought a design language that celebrated Brooklyn's industrial waterfront past. Buildings were designed to relate in character and materials, while not mimicking one another.

The second phase included the first market rate tower.
One Blue Slip includes 349 rental units in a 30-story tower. The tower is serrated along the wide north and south faces in order to create views and give depth to the facades. Floor-to-ceiling windows are framed and divided with black metal, reminiscent of the factory buildings that Greenpoint was once known for. Red brick masonry piers split the glass systems up and sharpen the look of the serrations.

The third phase included a second market rate tower, built adjacent to One Blue Slip.
Two Blue Slip includes 421 rental units in a 40-story tower. The tower is composed two rectangular volumes that are offset from one another and connect to a curving central core element that rises past both volumes and defines the building top in an organic form.

The fourth phase included a mixed-income tower on a site just to the north of One Blue Slip.
The Bellslip includes 414 rental units, 124 of which are designated affordable. Here, two smaller volumes frame a central larger one, and are expressed in a skin composed of a double-story gridded brick facade in a blend of three brick colors.

A fifth phase included a 100% affordable building, designed as interlocking brick volumes.
35 Commercial Street contains 374 residences and is accessed through a dramatic arched entryway in brick.
This 20-year process has created a dynamic mixed-income waterfront development while giving access to the water to existing Greenpoint residents.
We are extremely proud of our work at Greenpoint Landing and are grateful to have had the opportunity to positively impact the lives of so many New Yorkers.







