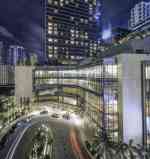Shangri-La at the Fort
The Shangri-La at the Fort marks the commercial hub of Bonifacio Global City on the Manila skyline.
The Shangri-La at the Fort is a 61-story mixed-use tower, and includes 577 hotel rooms, 97 hotel residences and 96 exclusive Horizon Homes. The project features over 73,000 sq. ft. (6,800 SM) of meeting and banqueting facilities including a grand ballroom, junior ballroom, 14 function rooms, boardroom, business center and individual teleconferencing room. The Shangri-La is part of a multi-building mixed-use project along Bonifacio High Street, a shopping and dining area that also includes The Suites at One Bonifacio High Street and the Philippine Stock Exchange tower. Taken together, the projects mark a milestone in the decades-long transformation of this neighborhood from a US Army base to one of the city's most prestigious destinations.
In addition to extensive retail space, there is also a large, landscaped amenity terrace. A sports club including swimming pools, indoor sports hall, boxing and basketball facilities and several tennis courts is spread over two large floors. The private Horizon Homes have their own recreational facilities including a gymnasium, an outdoor pool, changing facilities, children’s play area and a lounge.
An additional 700,000 sq. ft. (65,000 SM) of parking, mechanical, and BOH space is below ground.
The building is composed of two long facades and two short ones, which slide away from one another depending on how the tower is viewed. This sliding of the volumes breaks up the mass of the tower when viewed directly, and creates a stepped building when viewed at an angle. The tower creates a presence on the skyline, in an area that has height restrictions.
The Shangri-La at the Fort is LEED Gold.



Access to the site was approached three-dimensionally to deal with strict security requirements.
The main hotel drop-off is elevated to an upper level, limiting access to fewer control points. This separate drop-off is a theatrical space organized around a central fountain, similar in nature to the grand theatrical stairs that grace the original Makati Shangri-La.
Circulation challenges led to the creation of an elevated plaza that overlooks High Street. Both the drop off and passageway are open to the air. The plaza is the heart of entire complex, and circulation and major spaces within the podium have been organized around it.
The ramped passageway splits the podium massing into two parts that are more contextual in size to neighboring sites. The main ballroom is located on the east podium, which is connected to the tower podium by three separate glass bridges.


The podium materiality is mostly Tunisian limestone and Jet Mist granite, with areas of glazing introduced to inject variety and drama, breaking down the form to a smaller scale.
Punctuating the fritted glass field of the ballroom prefunction window is a broad, glass fin-supported picture window. A dichroic glass-fin feature wall anchors the corner of 5th and High Street, and is a unique material element that announces the project.
Above, the glazing on the tower is a high-performance curtainwall, with louvers on the east and west facades, designed to elegantly deal with the paradox of building a sustainable glass tower in the tropics. The louvres act as sun shades, while also and providing depth to the façade.







