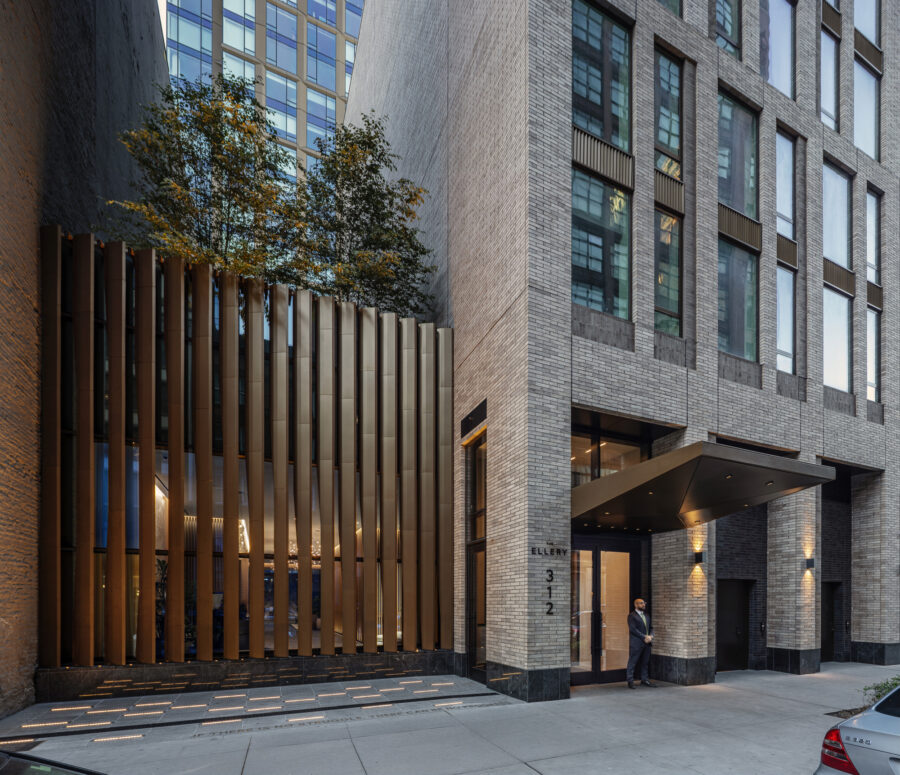The Ellery Interiors
The interiors at The Ellery are designed to offer a peaceful reprieve from the energy of the city.
The Ellery is a 330-unit multifamily rental building located on a through-block site in Hell’s Kitchen and near the Theater District in New York City. The project is composed of both a high- and low-rise portion, which connect together via a collection of shared amenity spaces. The interior design approach offers a calm, sophisticated reprieve from the hustle and bustle of Midtown, with a palate of rich natural materials and warm woods, and interior and exterior greenspaces integrated throughout. Shared amenity spaces include a grand entry lobby, a second-floor amenity space comprised of lounges, a spa, a gym, a game room, and a lushly landscaped courtyard, as well as a roof terrace with an outdoor pool and a lounge.

Residents enter off of 43rd Street into an expansive lobby that is meant to feel serene.
An olive tree becomes the focal point for the entry experience as it emerges from a Zen rock garden. Behind, a slatted wood wall extends floor-to-ceiling and offers a glimpse to the mailroom on the other side. Fior di Pesco marble, selected for its graphic, organic veining, frames a soft, custom-made reception desk.
A thoughtfully curated art program integrates seamlessly with the building's architecture, showcasing local artists who crafted site-specific works for the space.

At the rear of the lobby, Spencer Finch's monumental light installation frames the elevator vestibule.
The piece suspends across two stories, with glass panes capturing natural light to cast vibrant beams and reflect the courtyard's greenery. To the left, Shingo Francis’s oil-on-canvas piece, Infinite Space, anchors the space with its sharp lines and dynamic negative space, echoing the directional flow of the lobby. Expansive ceiling heights and abundant natural light enhance the artworks, creating a gallery-like atmosphere that elevates their impact. A series of artist talks further enriches the experience, fostering community engagement and deeper connections to the collection.

Shared amenity spaces prioritize access to natural light.
A double-height co-working space offers both private and shared areas, with floor-to-ceiling glass to visually connect to the adjacent courtyard. Material changes guide residents through the space with a variety of textured wallcoverings; above, a curvilinear wall appears to float in midair and visually ties the spaces together.
Behind a glass wall lies a private lounge with a kitchen, anchored by Paul Vilinsky’s evocative art installation of folded metal forms resembling birds or butterflies in motion.





Health & wellness spaces include a yoga studio, steam room, and sauna.
The sauna is composed of slatted Canadian hemlock wood, referencing the floor-to-ceiling slatted walls of the lobby.
At the roof, a sun room with oak floors and a double-sided fireplace clad in granite provides a place to enjoy sweeping views of the Hudson River.

Unit interiors feature wide-plank white oak flooring throughout.





