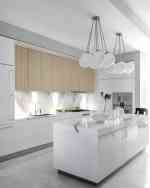The Pacific Townhouses Interiors
The Pacific's townhouses are a re-imagining of the classic San Francisco Victorian.
Next door to The Pacific in Pacific Heights, ten townhouses were designed to relate in scale to the Victorian houses throughout the neighborhood.
Interiors inspiration came from the Victorian homes in Pacific Heights, but the design opens up the floor plan in order to celebrate the casual Northern Californian lifestyle. The ground floor is bathed in natural light, with French limestone floors and a bespoke kitchen by Italian cabinet makers Arc Linea. The living room opens to a private and intimate garden. The living spaces are surrounded by artisan plaster and cerused oak panels. The furnishings are custom made, and upholstered in silk velvet and lamb’s wool.


Kitchens are light-toned in white lacquer and Nordic oak.
The cabinetry is designed to disappear, increasing the perception of space in the open-plan layout. Slab counters of honed Italian Statuario marble complement both modern and classic palette choices. Appliances by Gaggenau include combination steam ovens in all units.


The master bedroom is expansive, swathed in Venetian plaster and wood paneling.
A chevron, French oak floor grounds the space, and light colored furnishings in silk and linen feel casual yet sophisticated. The Master Bathroom, with its Dornbracht plumbing fixtures and blue grey stone creates a spa-like sensibility to this floor. The second floor has two bedrooms, one modeled as a children’s room, the other as an elegant five-star accommodation for adult guests. The kids' room is fun and irreverent: styled with French influence, its palette is stripes, checks and toile of mariner blue and white. The guest bedroom has a grown-up palette of golds and creams in damask, wool and leather.




