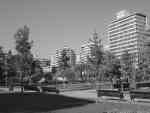Isidora 3000
The shaping of Isidora 3000 was inspired by the mountains that surround the city.
Isidora 3000 is a 31-story mixed-use complex occupying an entire city block and facing directly onto Plaza Peru on Isidora Goyenechea, a boulevard that cuts through the heart of midtown. The plaza itself is a major public square, where residential fabric meets El Golf, a growing shopping and business district studded with 20th century palaces, hotels, restaurants and corporate headquarters.
The 1.1 million sq. ft. project includes a W Hotel & Convention Center, 60 condominiums, 134,000 sq. ft. of office space, and 93,000 sq. ft. of retail, gym and spa. The project is one of Santiago’s tallest buildings. The challenge for the project was that, given the high seismic activity of the site, how to fit all of this program into a building form that worked in scale with the adjacent large urban plaza. The solution creates a mixed-use building that juxtaposes office next to residential, both of which surmount the hotel program, thereby resolving structural limitations on cost while providing panoramic views for all uses.
The site’s plaza foreground and mountainous backdrop inspired a design of faceted planes that modulate the building’s scale, while creating an undulating roofline that reflects the mountains surrounding the city. The public façade reveals the diversity of program elements and engages the city and street life. These elements feed off a central circulation zone, with bridges and escalators punctuating the continuous vertical space.
Isidora 3000 was awarded ULI's Global Award for Excellence in 2013.








