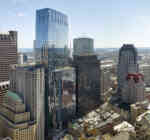Winthrop Center
Winthrop Center has established a new benchmark for large-scale sustainable design.
Located in Boston's Financial District, Winthrop Center gives new definition and vitality to this part of the city. The project includes over 1.8M sq. ft. of residential, office, and retail space. The office component is Passive House certified, making Winthrop Center the largest Passive House commercial building in the world. In addition, the tower is LEED Platinum and targeting WELL Gold.
Winthrop Center seeks to enhance and revamp the existing Winthrop Square, creating new open space to serve Boston, and linking together several other adjacent outdoor spaces. A grand new public space called The Connector anchors the building and traverses the site between Federal and Devonshire streets. This space is a year-round gathering place that includes activities such as art shows, as well as more permanent retail establishments and restaurants.

At 691 feet tall, Winthrop Center is now the tallest building in Boston's downtown core.
The building's fluted top is a beacon on the Boston skyline, while showing deference for the adjacent One Winthrop Square and other neighboring Art Deco-era buildings built in the 1920’s and 1940’s. Above The Connector, the office portion of the building gently curves around Winthrop Square to the west, creating an inflection in the massing. The undulating nature of the curtainwall creates strong vertical impressions, and is intended to catch and reflect the light in a dynamic fashion. At the tower top, the undulation becomes more pronounced, creating a skyline presence.

The site’s through-block nature creates a T-shaped plan and allows the tower to relate to two different sets of context.
To the west, from Winthrop Square, a much more formal, enclosed portal threshold is utilized, creating a dramatic emergence into The Connector space. The entry scales down the overall tower so as to complement and show deference to One Winthrop Square.
On the busier Federal Street side, a large glass entry façade in an oversized stone frame blurs the boundaries between indoor and outdoor space.


Connecting the through-block site is The Connector, a distinctive gathering place active through all seasons and a focal point for activity.
This new “urban room” is intended to be inherently civic in scale and function. It is a public connector, a celebratory arcade conceived as a signature space. A mezzanine wraps the interior to provide overlooks across the space.
A dramatic folding ceiling extends through the space and visually connects the entries.
Its design evokes the neighborhood's surrounding Art Deco architecture with an angular repeating form, reinforcing The Connector as an addition to the streetscape. Elemental materials of stone, metal, terrazzo further lend the space a sense of robust permanence.


Handel Architects designed the public space interiors at Winthrop Center, as well as the residential interiors.
Designing Winthrop Center, the World's Largest Passive House Commercial Building
An in-depth look at the design of the world's largest Commercial Passive House project.
View Case Study






