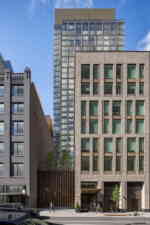Back
Sarah Smith, RA
Senior Associate
Sarah Smith is a Senior Associate in Handel Architects’ New York office, which she joined in 2015. Her work at Handel Architects has focused on the design of large-scale multifamily projects, including interior design and documentation. Recent work includes serving as Project Designer and Interior Designer for The Ellery, a 330-unit multifamily residential building for Taconic, located in New York City’s Theater District. She is currently leading the interior design and unit planning for Howard Hughes’ multi-building residential development in Woodlands, Texas.
Previously, Ms. Smith served as a Project Designer and Interior Designer for 2926 West 19 Street, a 100% affordable, 446-unit multifamily building in Coney Island. Prior to that, she led the interior design of 250 Church Street in Tribeca, an adaptive reuse project of an office building to a high-end multi-family residential building.
She also served as Project Designer for Madison House, a luxury high-rise condominium located in New York City’s NoMad neighborhood.
Ms. Smith holds a Bachelor of Arts in Architecture from Clemson University and a Master of Architecture from the University of Cincinnati.



