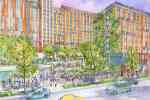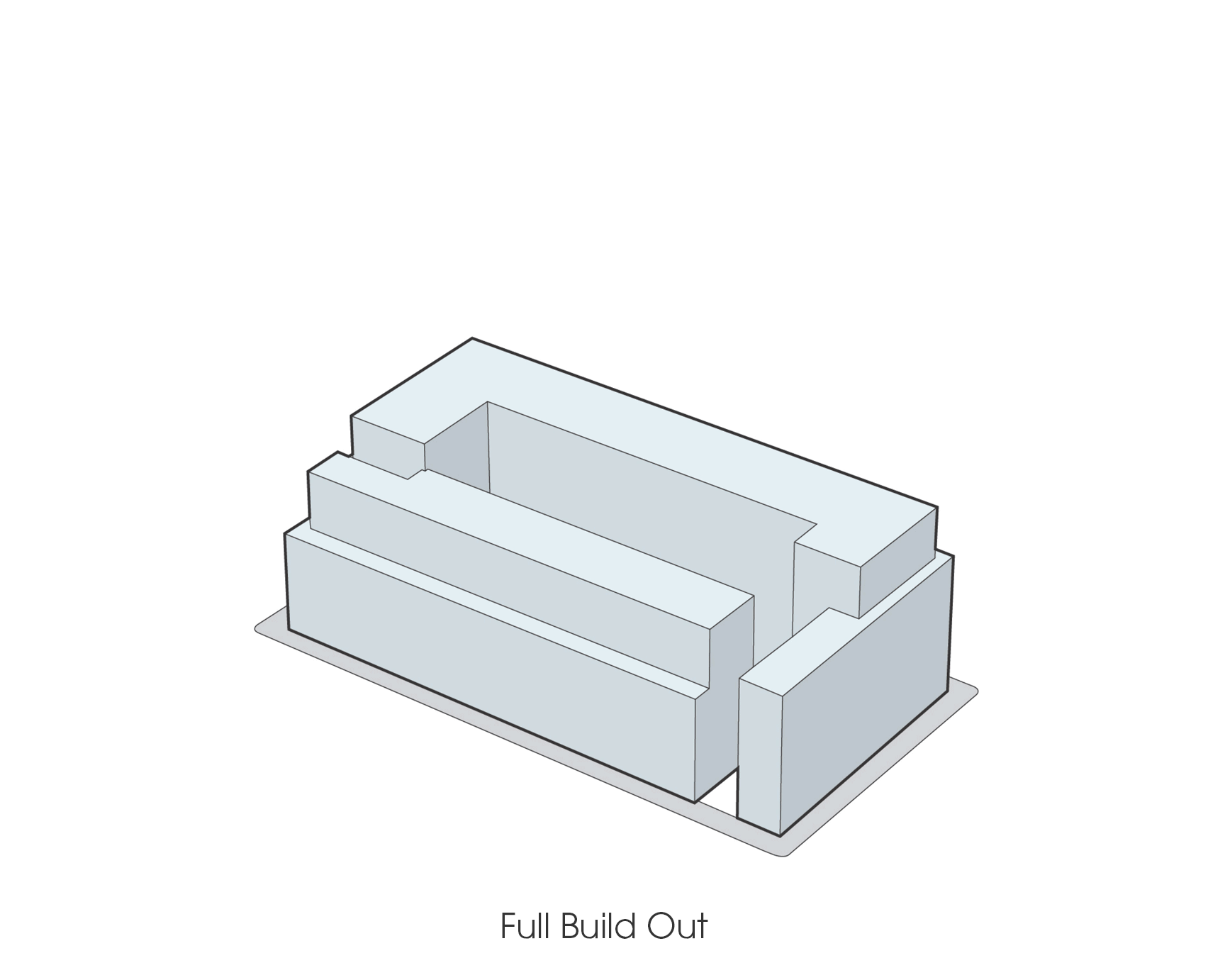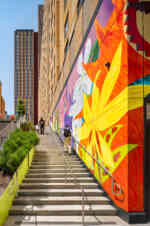Sendero Verde: Designing the World's Largest Passive House Residential Building
Sendero Verde is a demonstration to the world that Passive House is possible for large scale affordable housing.
Sendero Verde was funded through the City’s SustainNYC program, which sought to create affordable housing for New Yorkers without compromising design quality.

Located in East Harlem in New York City, the block west of Park Avenue between 111th and 112th Streets sat vacant for nearly five decades.
The parcel, originally cleared for public housing construction, was gradually claimed by area residents, whose hobby gardens and casitas turned the block into an oasis of green in the bustling low-income neighborhood.
However, this transformation into a de facto public space became a major obstacle to redevelopment.
Neighbors and local political figures questioned why they should give up a cherished community asset, even for affordable housing. In 2019 Handel Architects was invited by Jonathan Rose Companies to collaborate on a proposal for the site. Our shared vision was ambitious: to create a fully affordable housing project that would meet the highest standards of sustainability.

The design and ownership team presented the Sendero Verde project to numerous community groups and agencies in order to build consensus and move forward with the project.
The design directly responded to neighborhood priorities, including access to social services and the reintegration of four displaced community gardens. More than just housing, the project aimed to foster a sense of belonging by integrating essential community-serving facilities.

The concept behind Sendero Verde is that by offering a range of opportunities and support services under one roof, we can help disrupt the cycle of poverty.
This “Community of Opportunity” is reflected not only in the variety of spaces provided, but also in how they are arranged—distinct yet interconnected to create something greater than the sum of their parts.
In addition, together with Jonathan Rose Companies, L+M Development, and Acacia Network, we approached a longstanding challenge: instead of forcing a choice between greenspace and housing, we committed to providing both.


At the heart of Sendero Verde is a meandering central path.
Inspired by a historic Lenape trail that once crossed the site, this pathway not only shaped the site plan and circulation strategy but also connects key community-serving spaces—including education, health, wellness, and gardening—within a shared courtyard. Winding from Park Avenue to Madison and branching outward, it fosters everyday encounters across generations while stitching the development back into the neighborhood’s rhythm.

The massing of the structure was broken down into three separate volumes framing the central pathway.
Cleverly inverting the midcentury "tower-in-a-park" model traditionally used for public housing, Sendero Verde employs a "park-in-a-tower" model, with a courtyard that spills out onto different levels and features bays and niches where residents and members of the community can maintain shared gardens.

Alongside 709 affordable units, the project includes extensive community space, retail, outdoor gardens, and a new school.
Union Settlement offers supportive programming and operates one of Manhattan’s first Family Enrichment Centers, part of a 2017 initiative by NYC’s Administration for Children’s Services. A dedicated grant for formerly homeless residents funds a robust social services program, including a Resident Social Services Director, occupational therapists, housing specialists, art and dance classes, and 24-hour security.

Public-facing entries along the site’s edges activate the surrounding streets.
Harlem Children Zone's bright, welcoming lobby opens onto Park Avenue, serving as a beacon for the community. Glassy entrances on 111th Street and along 112th Street invite engagement from multiple directions. Commercial space on Madison Avenue brings in much-needed retail, while Union Settlement and access points to the community gardens further animate the streetscape. Together, these elements bring eyes to the street, enhance safety, and draw neighbors into the shared experience of the path.


As the largest Passive House-certified housing development in the world, Sendero Verde is a model of energy-efficient design.
To make Passive House certification achievable within the constraints of affordable housing, the design team collaborated early with the construction team, simplifying detailing to align with typical construction methods. Innovations like liquid-applied permeable vapor barriers and low-cost, airtight envelope solutions helped ensure high performance without exceeding budget targets—making Sendero Verde a national model for sustainable, affordable housing.

Achieving this level of performance required innovative yet cost-conscious strategies tailored for high-rise construction.
Sendero Verde is designed to meet rigorous environmental performance standards while remaining economically feasible for affordable housing. Certified to the Passive House standard, the project reduces thermal energy demand by up to 60% compared to conventional buildings—lowering long-term operational costs for tenants and owners alike.

Sendero Verde utilizes conventional facade materials in a new way to create a new building standard.
The facade is designed with “off the shelf” materials that could be assembled on-site by local tradespersons and meet the Passive House criteria while also remaining in-budget. Components included: mineral wool insulation, stand-off shelf angles, stainless steel brick ties, UPVC thermally broken window frame, triple glazing, and air/vapor barriers and tapes.
Additional measures included using AAC blocks and structural thermal shims to maintain thermal continuity, while early collaboration between the design and construction teams simplified detailing to align with typical construction methods. At the time of design, many of these materials and techniques—now relatively common—were not yet widely used, making Sendero Verde a national model for sustainable, affordable housing.

A centralized ventilation distribution strategy was designed to save cost.
Fresh air enters in the apartments and is drawn towards the VRF unit. The fresh air is subsequently conditioned and distributed through ductwork to the living room and each bedroom. This required Passive House Institute review and careful consideration. All rooms receive ventilation 24/7.

Shorter refrigerant runs were achieved by strategically positioning condensers on the roof.
By placing the necessary condensers on the roof and dropping directly down to feed output units within each apartment, the team minimized refrigerant runs as much as possible to improve efficiency.

Sustainability at Sendero Verde extends beyond energy performance.
Stormwater is captured and reused for irrigation, supporting both the landscape and the long-term environmental resilience of the site. Excess water is stored in an underground detention tank and released gradually to prevent overwhelming the municipal sewer system. Indoors, all water fixtures are low-flow and meet Enterprise Green Communities standards; bathroom fixtures are WaterSense-labeled, significantly reducing overall water consumption.
Inside, Sendero Verde continues its mission—offering thoughtfully designed, affordable homes and welcoming community spaces that prioritize dignity, comfort, and connection.
Material choices throughout the building reflect a commitment to both economy and design quality. In residential and shared spaces, warm wood veneers and durable tile finishes evoke the look of high-end materials. Lobby ceilings and walls feature bent wood paneling, while elevator cores are clad in large-format tile designed to mimic corten steel panels.

Common spaces support wellness, connection, and a sense of community.
Community amenities are designed to promote wellness and social connection. Residents have access to a free fitness center, event rooms, and a computer lab. Signage throughout the building encourages stair use, promoting healthy habits. Common areas are intentionally designed as welcoming, multipurpose spaces for gathering, pausing, or simply passing through with ease.




Each apartment is designed to feel spacious, dignified, and truly livable.
Sendero Verde offers 100% affordable housing across a range of income bands, including 89 units set aside for formerly homeless residents. Unit sizes align with New York City averages—studios at 209 GSF, one-bedrooms at 610 GSF, two-bedrooms at 813 GSF, and three-bedrooms at 1,104 GSF—ensuring comfortable living without compromise. Thoughtful layouts and natural light give these homes a market-rate feel while maintaining true affordability.
Sendero Verde was built in phases, finally completing in the spring of 2024.

Who Lives in Sendero Verde?
Sendero Verde provides affordable housing for a wide range of households across different income levels. This chart shows the number of units available at each AMI (Area Median Income) band, which measures household income as a percentage of the median income for the New York City area. This broad range of incomes, including 89 units reserved to help those formerly homeless (FH), ensures that Sendero Verde can serve a diverse and inclusive community.

Residents have shared their experience with CBS New York.
Michelle, an early resident, described how the building’s clean air has dramatically improved her son’s asthma, marveling that "you'd never know that the windows are better than normal windows and every breath of air you take is cleaner.”
Rebecca and Jermaine, a couple with three children, moved from a cramped one-bedroom to a spacious three-bedroom. Reflecting on the change, they shared, “The end game was a better environment for my family. I never in my dreams thought I would have a place this nice.”

Sendero Verde has been recognized by numerous organizations for its landmark achievements.
The Urban Land Institute recognized Sendero Verde with a ULI New York - Excellence in Affordable Housing Award, The Chicago Athenaeum: Museum of Architecture and Design, alongside The European Centre for Architecture Art Design and Urban Studies, has awarded the project both the American Architecture Award, as well as the Green GOOD Design Award. New York State Energy Research and Development Authority (NYSERDA) also honored Sendero Verde with their Building of Excellence Award, and The Architect's Newspaper recognized it with its Best of Design Award.
Other awards for the project include a Multi-Family Award of Merit from the USGBC, Connecticut Chapter and a Construction Excellence Award, Affordable Housing Category, from the Associated Builders and Contractors, Empire State Chapter.

