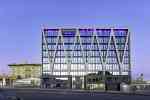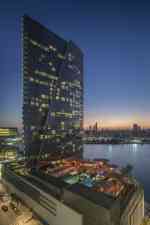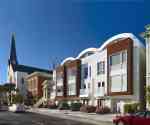Back
James Hakes, AIA, NCARB
Managing Principal
Jim Hakes is a Managing Principal at Handel Architects with over 25 years of experience in the design and management of a variety of project types including mixed-use, hospitality, high-end residential, office, retail, museum, and university buildings.
Mr. Hakes is currently Principal-in-Charge for the Park Lane Resorts & Villas in Honolulu.
Recently completed work includes the 58-story mixed-use ATX Tower in Austin. Prior to that he served as Project Manager for Union House, a luxury residential building on the border of the Pacific Heights and Russian Hill neighborhoods in San Francisco. He also led The Pacific, Handel Architects’ conversion of an existing building into luxury residences in Pacific Heights. Mr. Hakes was also Project Manager for Ten Thousand, Handel Architects’ luxury residential tower in Los Angeles and Angels Landing in Los Angeles. Other completed work includes Rowan, an exoskeleton residential building in San Francisco’s Potrero neighborhood, and 450 Hayes, a through-block residential building in the Hayes Valley neighborhood.
Mr. Hakes was Project Manager of the Rosewood Abu Dhabi, a mixed-use high-rise on Sowwah Island of 1.1 million square feet with a five-star hotel as its anchor, plus 139 residential units. Other completed work includes Blu Residences in San Francisco; Nove, a LEED Platinum townhouse development in San Francisco’s Mission District; and Alto El Golf, a new office tower in Santiago, Chile.
Prior to joining Handel Architects, Mr. Hakes was a Project Manager at GBQC Architects in Philadelphia where he worked on university, hospitality, office, museum, and federal government projects.
Mr. Hakes is a licensed architect in California and Pennsylvania. He received his Bachelor of Science in Architecture from the University of Michigan and Master of Architecture from the University of Pennsylvania.










